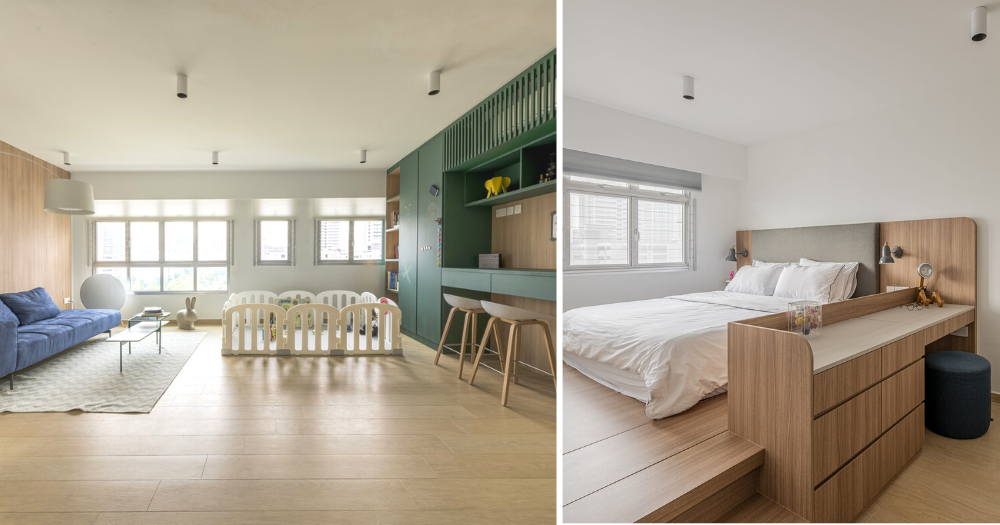Follow us on Telegram for the latest updates: https://t.me/mothershipsg
For many couples and families, designing and furnishing the ideal home can be a chore.
One family in Boon Keng though, likely got something close to their dream home.
In a Facebook post by 13th Design Studio, photos of the newly renovated and furnished 4-room BTO flat were shared.
The album has since gone viral, receiving over 8,500 shares at the time of writing.
The studio shared with Mothership that the apartment is located at St. George's Towers.Its occupants are a family of three, and the style of design is described as "contemporary eclectic".
Here are shots of the impressive space.
Spacious living room
The apartment is only around 93 square meters—one glance of the living room though, and it certainly looks massive.
Rather unlike that of a 4-room BTO flat.
13th Design Studio shared that one of the walls was hacked to create a large space for the common area.
This was because the parents wanted a large play area for their child.
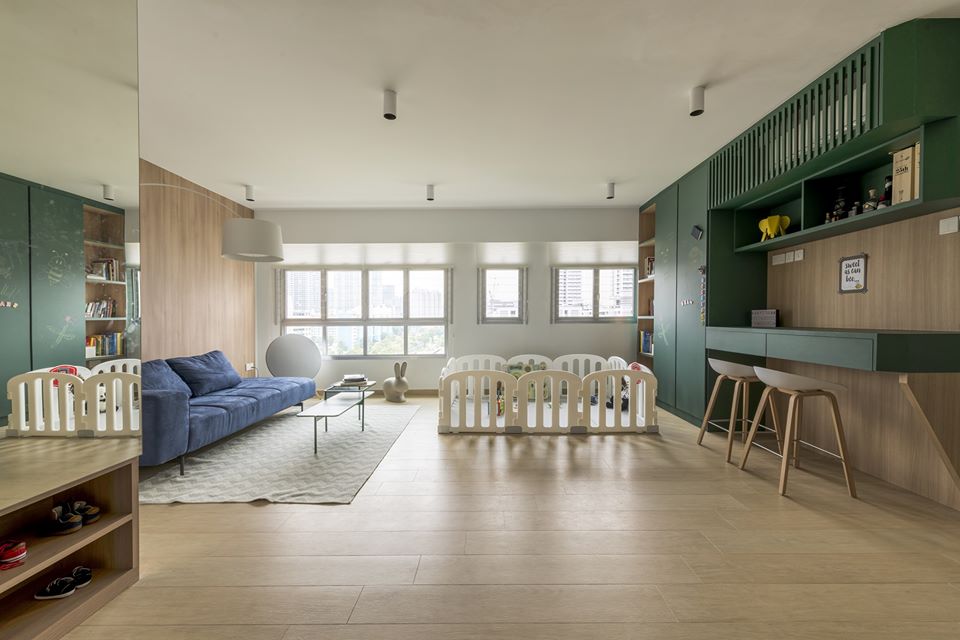 Photo from 13th Design Studio / FB
Photo from 13th Design Studio / FB
You might have also noticed that the apartment has no television. 13th Design Studio revealed that this was according to the homeowner's lifestyle preference.
This would allow for more "meaningful bonding" with another.
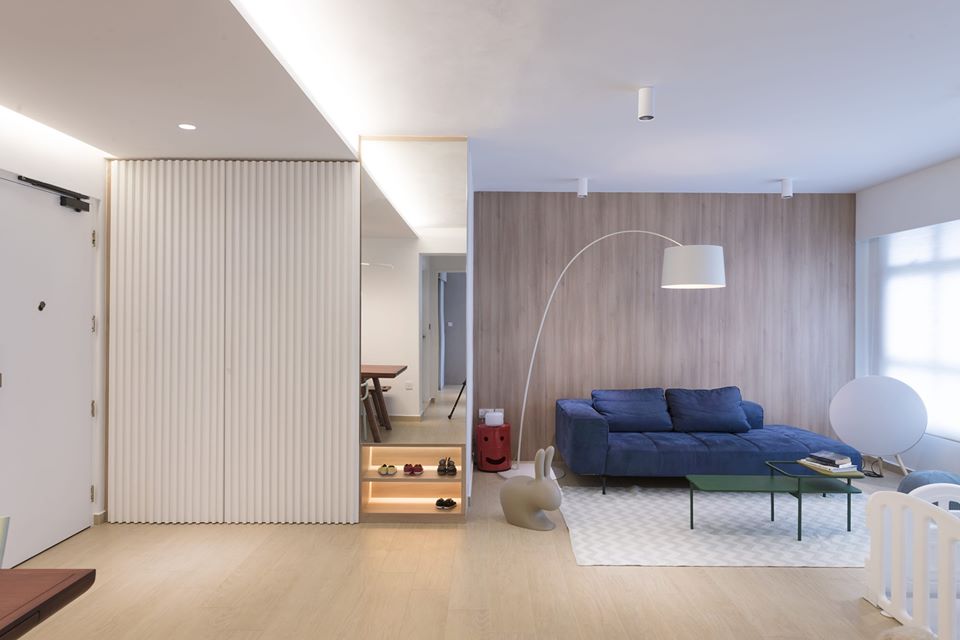 Photo from 13th Design Studio / FB
Photo from 13th Design Studio / FB
Warm vibes
As the family wanted a home that "knits their relationship closer", warm tones and furnishings were incorporated into the design.
As such, wood was one of the main materials used for the floors and furnishings.
The apartment also boasts plenty of natural light, making for a refreshing, open feel.
Here's the dining area. The dining table not only serves as an eating space, but can double up as a ping pong table as well
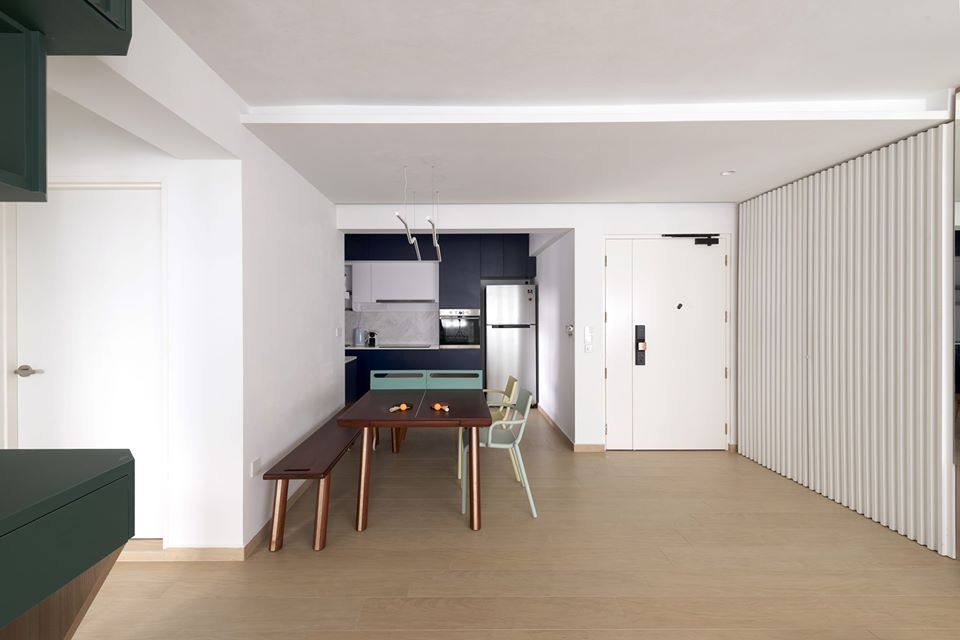 Photo from 13th Design Studio / FB
Photo from 13th Design Studio / FB
And here's what the kitchen area looks like.
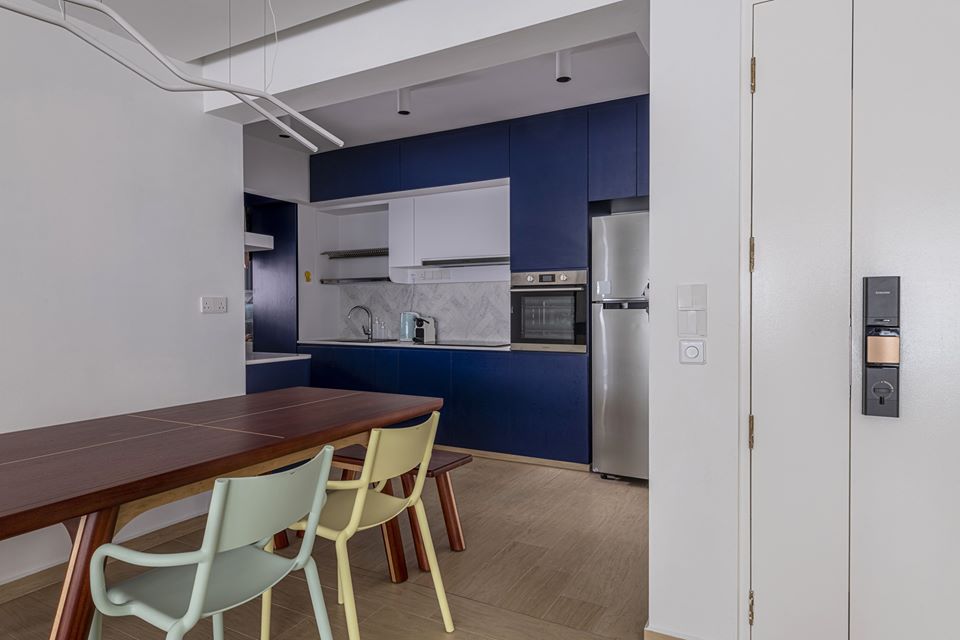 Photo from 13th Design Studio / FB
Photo from 13th Design Studio / FB
Minimalist bedroom
The entire house has a rather minimalist feel, but this is even more evident in the bedroom
The bed sits on top of a platform with concealed storage, which includes a hidden dresser table which can be flipped up and used as a mirror.
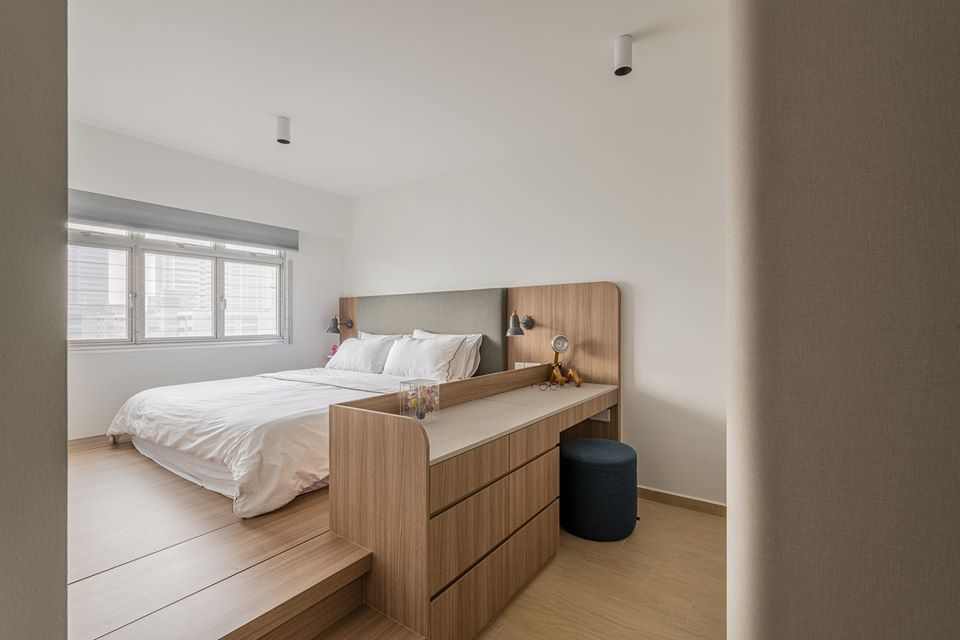 Photo from 13th Design Studio / FB
Photo from 13th Design Studio / FB
Here's a look at the bathroom, which has some pretty nifty tiling.
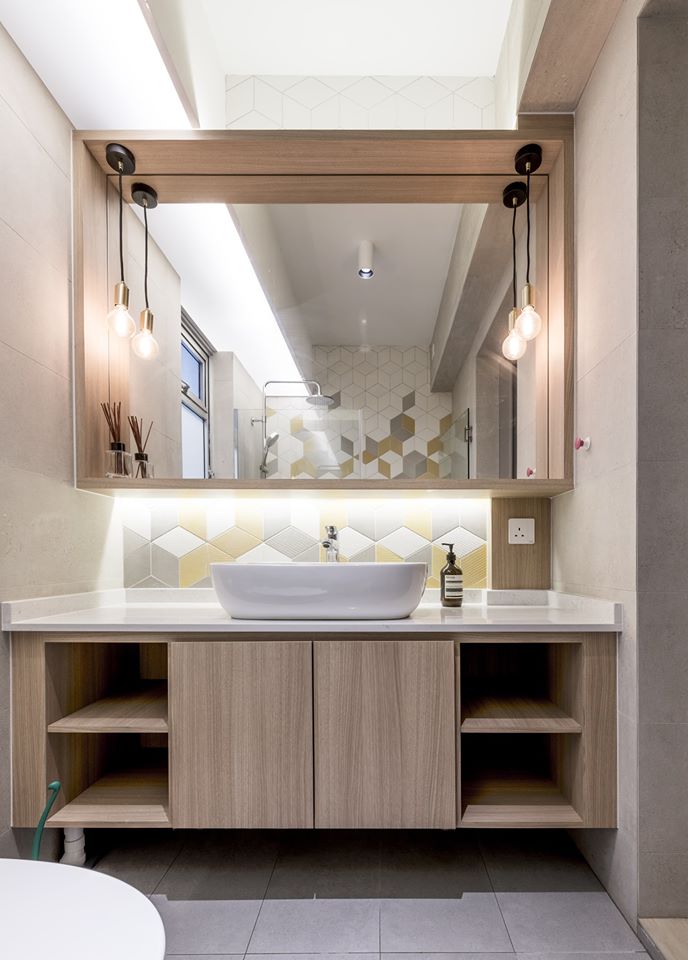 Photo from 13th Design Studio / FB
Photo from 13th Design Studio / FB
Playful elements
Considering the family includes a child, the family clearly wanted some playful elements incorporated.
One rather interesting feature is the magnetic cupboard in the living area, which can be drawn on and decorated with chalk.
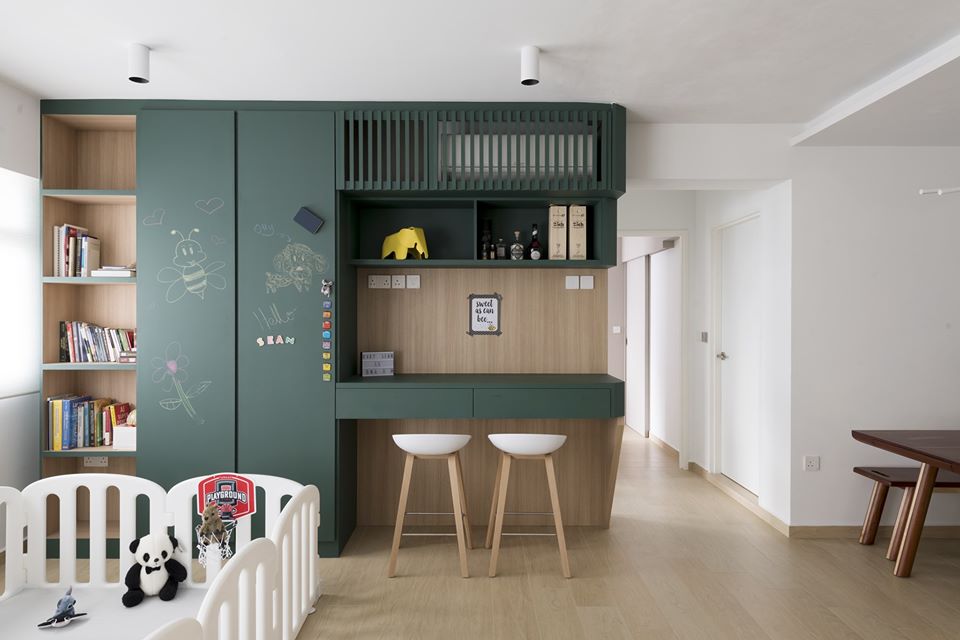 Photo from 13th Design Studio / FB
Photo from 13th Design Studio / FB
 Photo from 13th Design Studio / FB
Photo from 13th Design Studio / FB
Other child-friendly features included curved cabinet corners for a safer environment.
 Photo from 13th Design Studio / FB
Photo from 13th Design Studio / FB
13th Design Studio revealed that the total cost of the renovation was around S$60,000, and took around 2 months.
Nice.
Top photo from 13th Design Studio / FB
Content that keeps Mothership.sg going
✈?
Know someone who owns a drone?
If you like what you read, follow us on Facebook, Instagram, Twitter and Telegram to get the latest updates.
