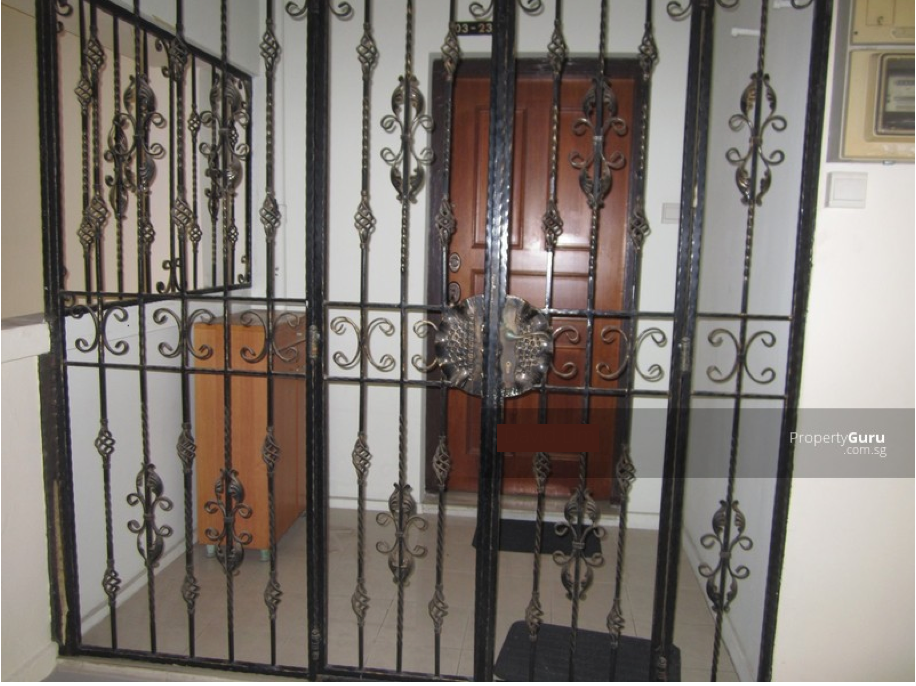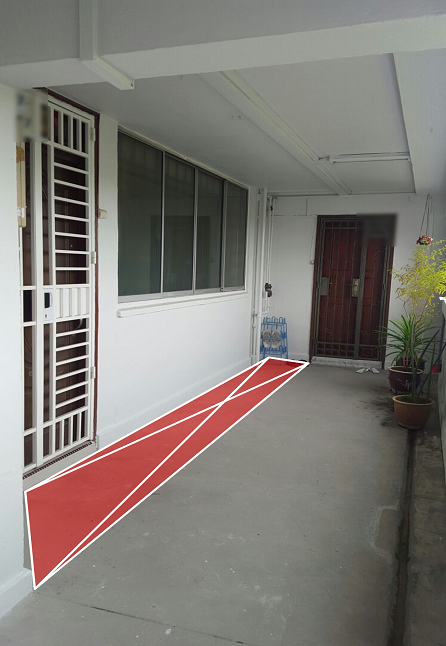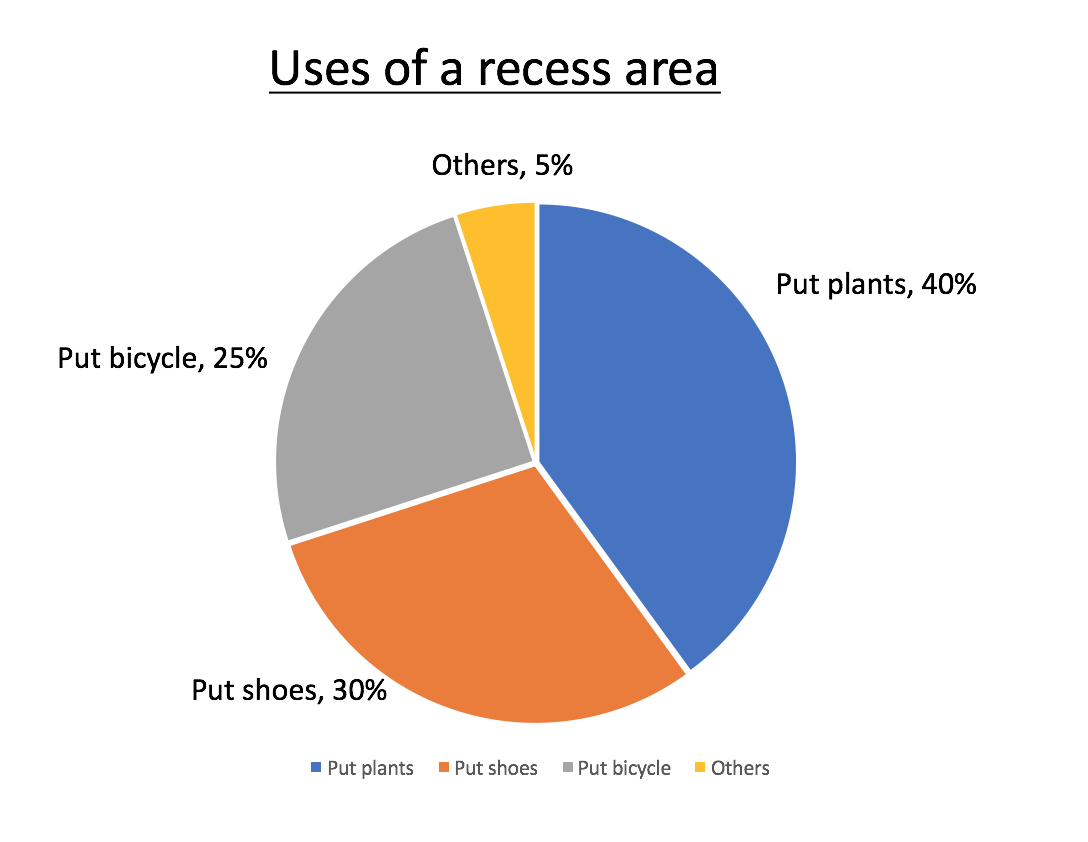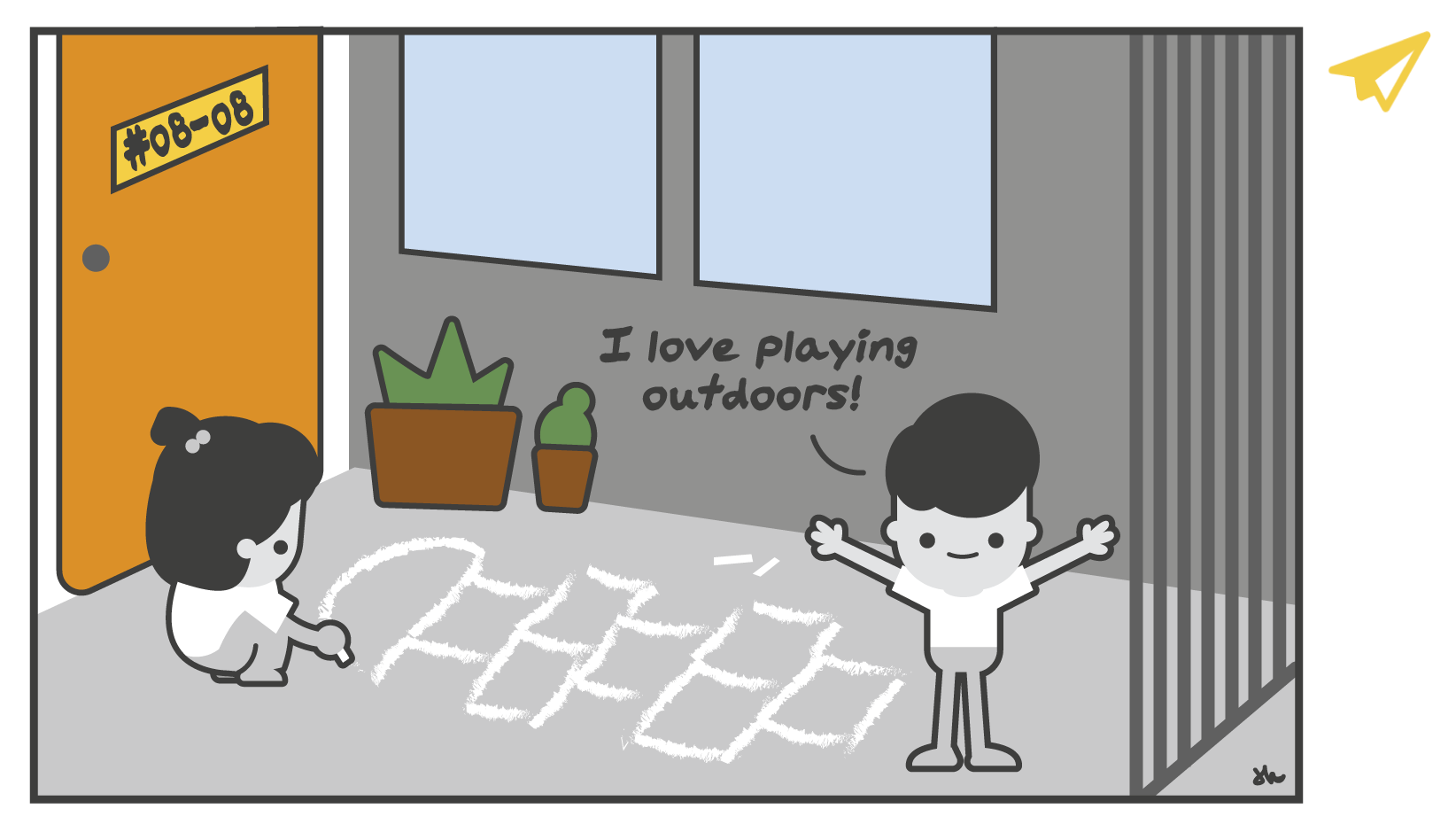Housing and Development Board flats have corridors that serve as common spaces.
Some residents have converted these extensions outside their home for personal use.
There have been reports and various complaints over the years of common corridors being cluttered with belongings, making them potential fire hazards.
Recess areas
However, some portions along the corridor directly in front of one's flat can be purchased and turned into private spaces.
This space is called a recess area, and may provide up to an additional 4m2 of floor area to your home.
But your flat must meet certain requirements before it can be converted, of course.
This is what it can look like:
 Photo from Property Guru
Photo from Property Guru
Conditions to meet
There are quite a few conditions to meet to be eligible to purchase that recess space.
The most basic deal breaker is when the space does not meet certain technical requirements: There should be no service ducts (e.g. water meters and gas pipes) situated within that space and it does not pose a threat to fire safety and obstruct ventilation.
The list of conditions are fairly long:
- If your flat is built after 1996 or under a Design, Build and Sell Scheme (DBSS) project
The build-to-order (BTO) system was introduced in 2001 and fully implemented in 2002. This means that all BTO flats are not eligible for purchase of recess area.
- If the space does not comply with the Fire Safety Code or it contains electrical risers
- If your flat is located next to a corner unit, like this:
 Photo from HDB
Photo from HDB
Note: The sale of recess area to flats next to corner units ceased in 1995 to minimise potential disputes between next-door neighbours.
- If your flat is located next to the opening that leads to the canopy of the protruding access balcony
- If your flat is located in a point block where it is the only unit on the floor which has the recess area
In 1997, HDB discontinued the sale of recess area for certain point blocks because of feedback that other residents were being inconvenienced by the reduced corridor space.
Basically, not every corridor space can be bought.
How to buy?
If your flat meets the requirements, you may submit an online application via My HDBPage.
An inspection of the flat to determine if the space meets the technical requirements will then be carried out by the HDB. If successful, flat owners can proceed to make payment for their purchase.
The bulk of the cost comes from the purchase price and is calculated by the price per square metre.
According to HDB, the purchase price of a four square metre recess area outside a typical three-room flat would cost S$6,800.
In total, HDB estimates that the total cost for that recess area amounts to S$7,297.30 after factoring the other fees.
[related_story]
Uses of recess areas
Most people use their recess areas as an additional storage space.
We think these might be the top uses of a recess area:
 Chart by 1819.
Chart by 1819.
In 2017, it was announced that new safety standards for playgrounds were going to be issued.
In the report, it was stated that "outdoor play is crucial for a child’s development", however, children should also be supervised in order to prevent serious injuries.
Apart from the typical uses reflected in the chart, a recess area might just solve the problems of over-protective parents:
 Illustration by Jiahui Wee.
Illustration by Jiahui Wee.
Clearly very useful to ensure that children can play outside in the corridor but also in the safety of their homes.
Evolution of HDB flats
Back in 1960, there was a housing crisis in Singapore, and the Housing Development Board (HDB) was created to take over from its colonial predecessor, the Singapore Improvement Trust (SIT).
HDB embarked on quest to build public housing for Singaporeans, and within its first three years of its existence, it had built 21,232 flats, which was just shy of the 23,019 units that SIT constructed in its 32-year existence.
Over the years, there has been various changes in the design of HDB flats.
Each of the designs have very different corridor layouts. For instance, slab blocks have long corridors while point blocks only have four units per floor, so corridors look more like square common spaces.
Top photo illustration by Jiahui Wee
If you like what you read, follow us on Facebook, Instagram, Twitter and Telegram to get the latest updates.
