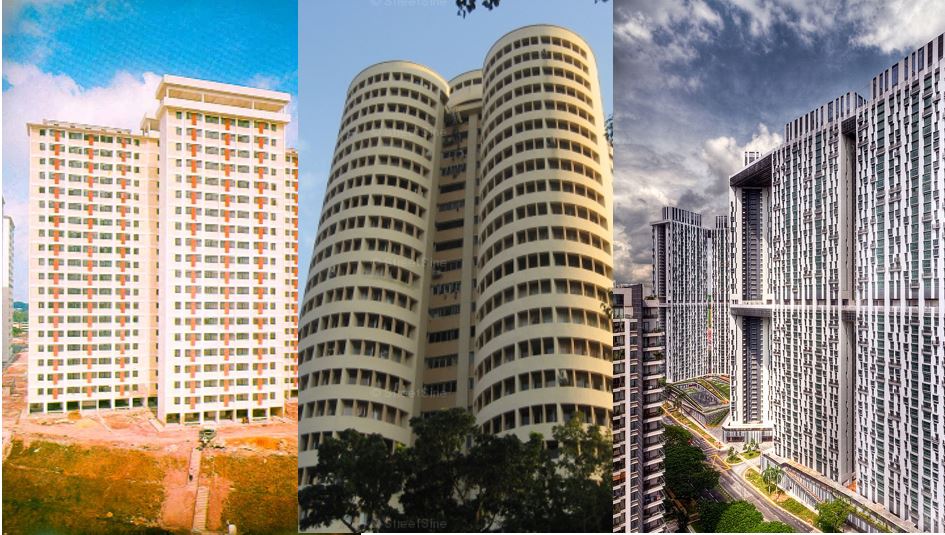Over 80 percent of Singapore's population live in Housing and Development Board flats.
The way the flats and the estates look and feel contribute to a sense of community. They are not just houses to live in -- they are what we call home.
From Singapore Improvement Trust (SIT) to HDB, here's how the design of HDB flats have evolved over the years.
SIT flats
Before we had HDB, there was SIT.
The Singapore Improvement Trust was set up by the British in 1927 to renovate insanitary homes and to house the homeless through its improvement programs.
One of its earliest projects was building the flats in Tiong Bahru.
Developed in the 1930s, the Tiong Bahru flats were built in the Art Deco period, giving rise to a particular visual style of housing at that time.
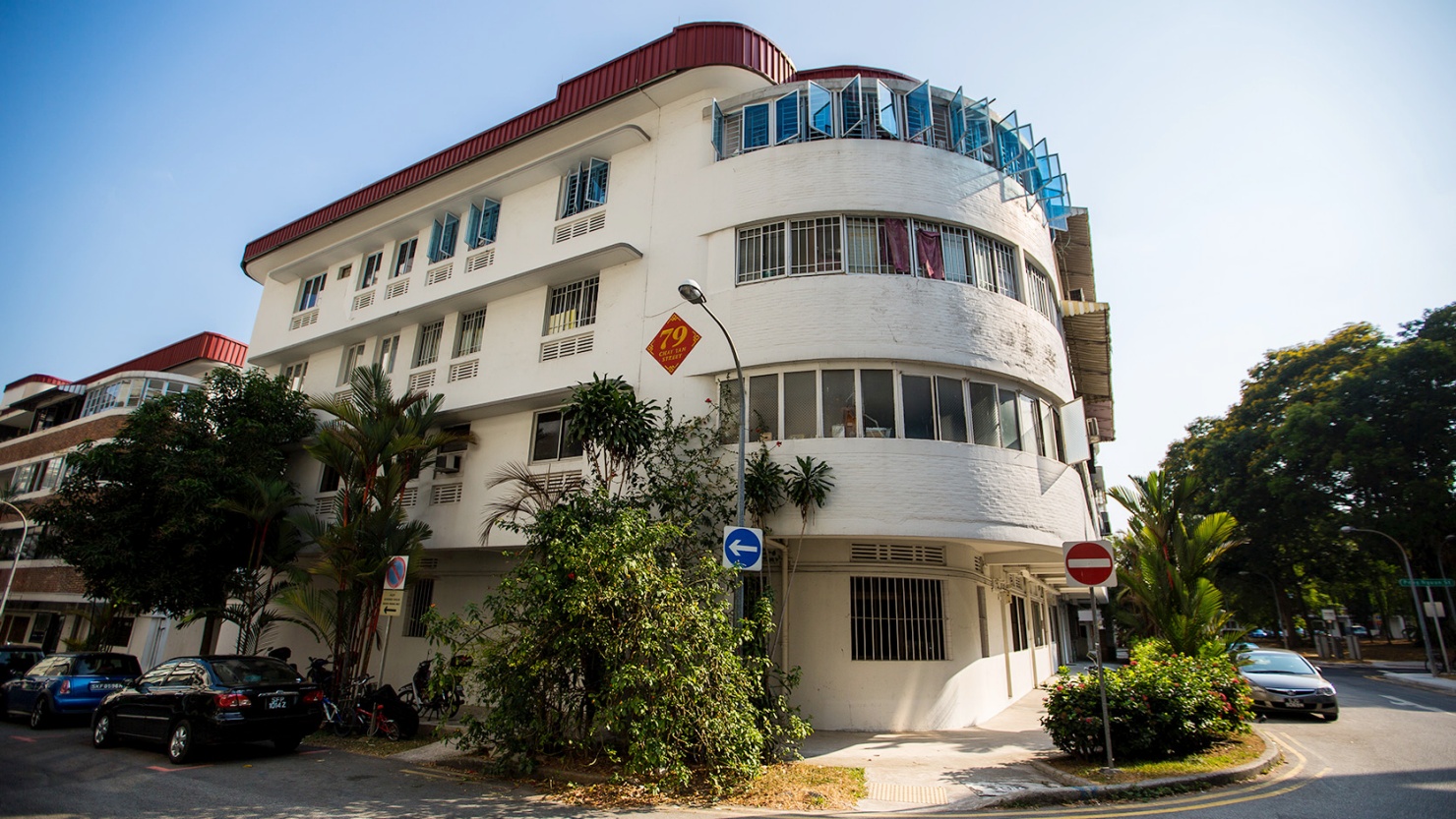 Photo from Visit Singapore
Photo from Visit Singapore
As seen with the Tiong Bahru flats, Art Deco featured long horizontal lines, curving corners and exterior spiral staircases.
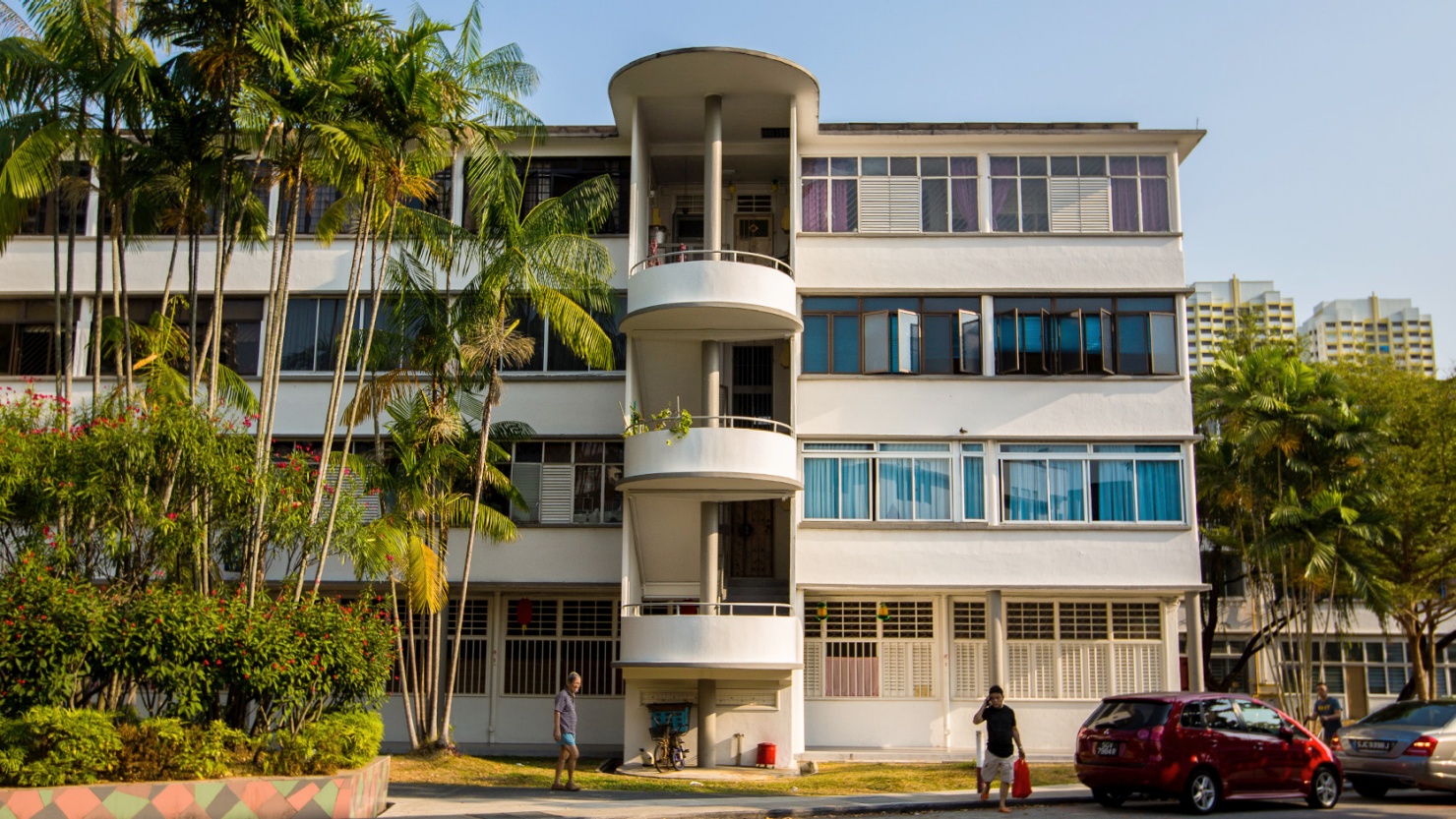 Photo from Visit Singapore
Photo from Visit Singapore
When HDB took over SIT, the number of flats built soared and its design also changed.
[related_story]
Early HDB designs (1960s-1970s)
Because HDB's main role was to provide housing for a large number of people, HDB flats were much taller as compared to the average SIT flat in order to accommodate more families.
A few designs that HDB experimented with from the 1970s to the 1980s were the podium-tower, slab block, and point block design.
Podium-tower
During the 1970s, mixed-use developments were popular. The podium block was to house shops and offices in a commercial space while the simple slab block above would house the residential units.
This typology can be seen in a model of People's Park Complex:
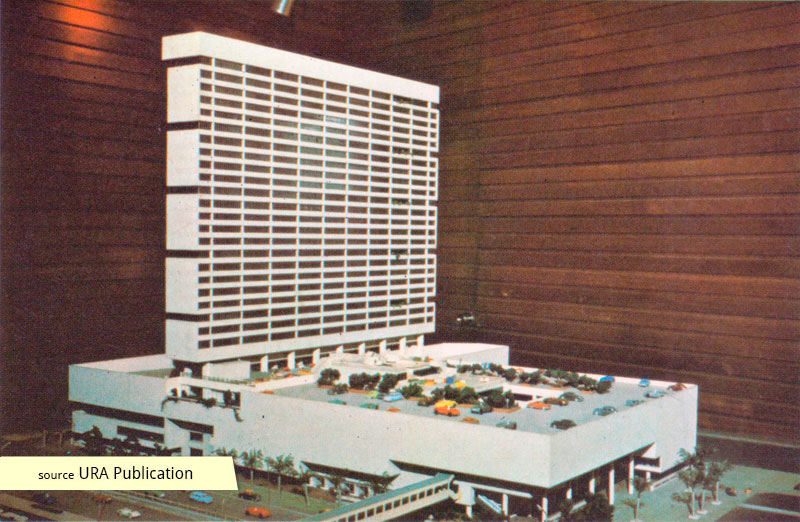 Photo via State of Buildings
Photo via State of Buildings
In contrast to the Art Deco themes used by SIT, brutalist architecture flourished from the 1950s to the 1970s.
Brutalist architecture was chosen for People's Park Complex, featuring slabs of raw concrete with a grid-like facade.
 Photo from People's Park Complex
Photo from People's Park Complex
Slab and point blocks
Other designs during this time period include the slab block and point block design.
Slab blocks look like this:
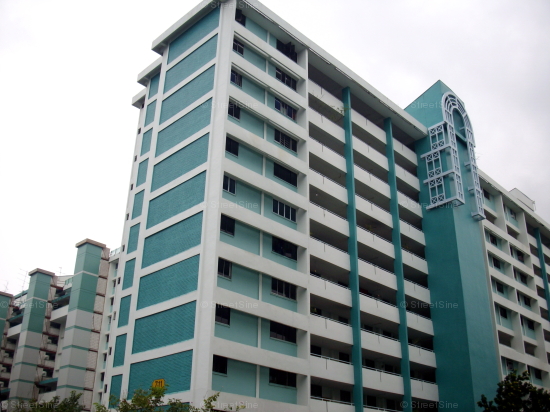 Photo from SRX
Photo from SRX
Point blocks were built to break the monotony of the slab block designs. In contrast to the standard slab design, point blocks had shorter corridors and accommodated fewer units on each floor.
The first point blocks to be built were Blocs 160 and 161 at Mei Ling Street:
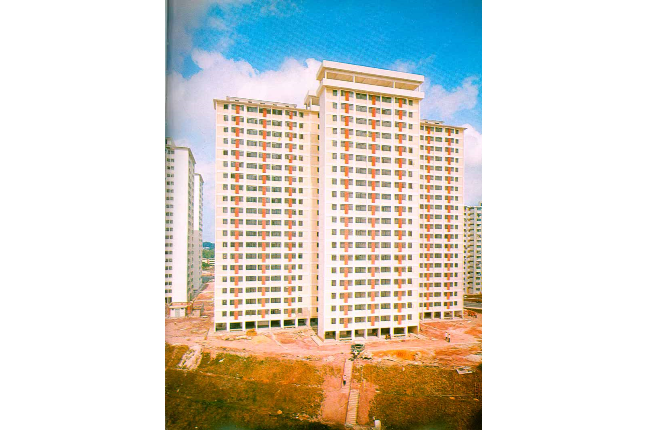 Photo from Roots SG
Photo from Roots SG
Creating communities
In the early 1970s, the emphasis was on increasing the housing supply. However, it was soon evident that this couldn't be the only goal.
The role of HDB goes beyond just offering Singaporeans a place to live, but also offering spaces where a shared sense of belonging can be fostered.
By the 1980s, HDB began to focus more on creating visual identities for each estate and making each estate unique.
One way that they did this was through experimenting with HDB designs.
An example would be the clover-shaped HDB blocks at Ang Mo Kio, a unique but impractical design that was discontinued:
 Photo from SRX
Photo from SRX
Which explains why this block of flats in Ang Mo Kio still stands out as so peculiar.
As Singapore progressed economically, people also had greater aspirations for community facilities.
The planning of estates included considerations other than just the HDB flats. Estates also had to include commercial facilities, pedestrian path systems, parks and open spaces, playgrounds and other facilities for social engagements.
For instance, many would remember the iconic playgrounds which incorporated themes like fairy tales, nursery rhymes and mythical creatures.
Here's a picture of the dragon playground at Bedok:
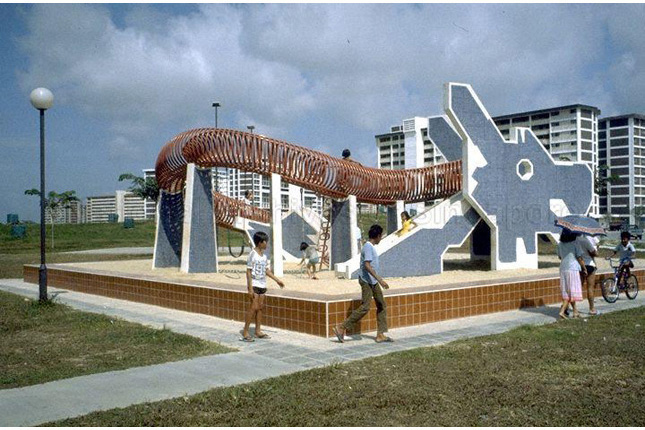 Photo via Roots SG
Photo via Roots SG
Changing context and priorities
From the 2000s onwards, Singaporeans grew more affluent and also more conscious of the environment.
A greater premium was placed on sustainable developments and this trend was reflected in our housing design.
Designs integrated more greenery and eco-friendly features in HDB flats. For instance, the Pinnacle @ Duxton incorporated rooftops and sky gardens in its design.
Mature trees around the perimeter of the site were also retained and integrated into the area.
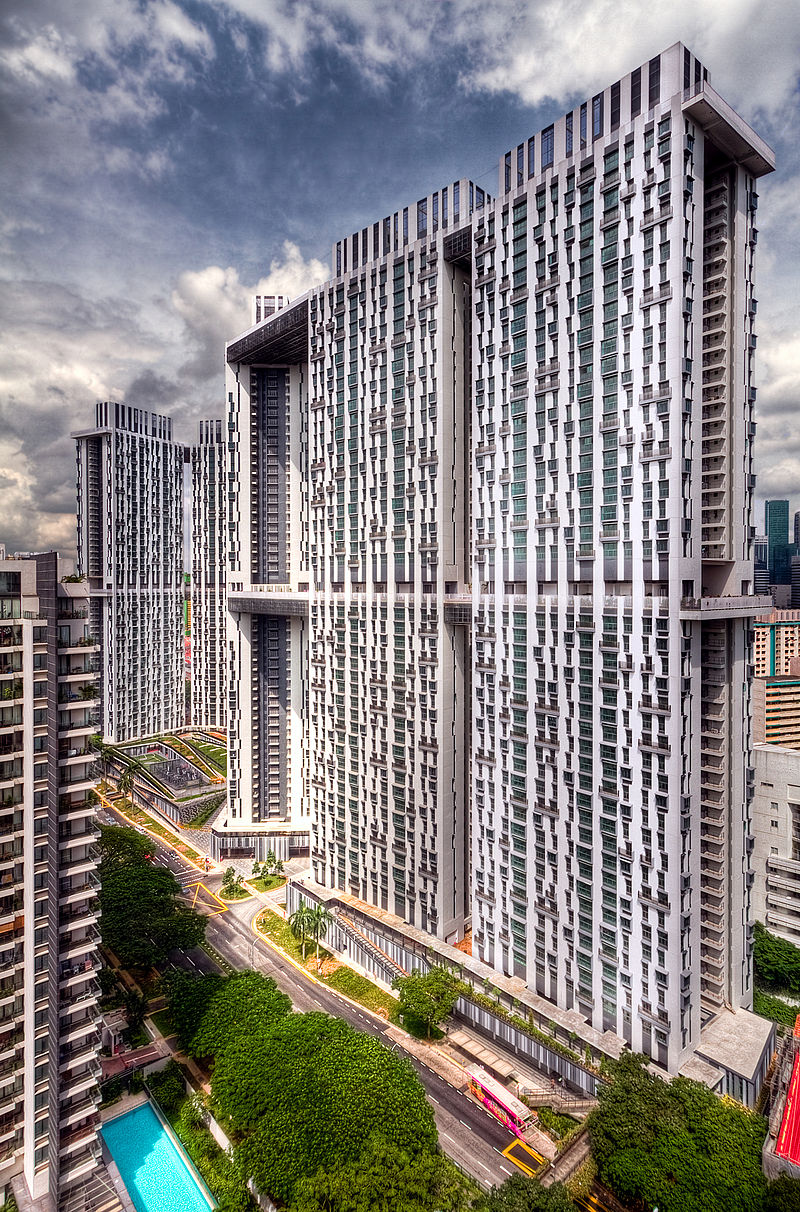 Photo from Wikipedia
Photo from Wikipedia
Other developments include the development of Punggol as Singapore's first eco-town, as well as Dawson's "Housing in a Park" plan linking up seven housing projects in a series of green spaces.
From ensuring a supply of housing, to fostering a sense of community and ensuring sustainable developments, the changing needs of Singaporeans are reflected in the different designs of public housing.
However, this will continue to evolve with the times. Who knows what HDB flats and estates will look like several decades from now?
Top photo collage from Roots SG, SRX & Wikipedia
If you like what you read, follow us on Facebook, Instagram, Twitter and Telegram to get the latest updates.
