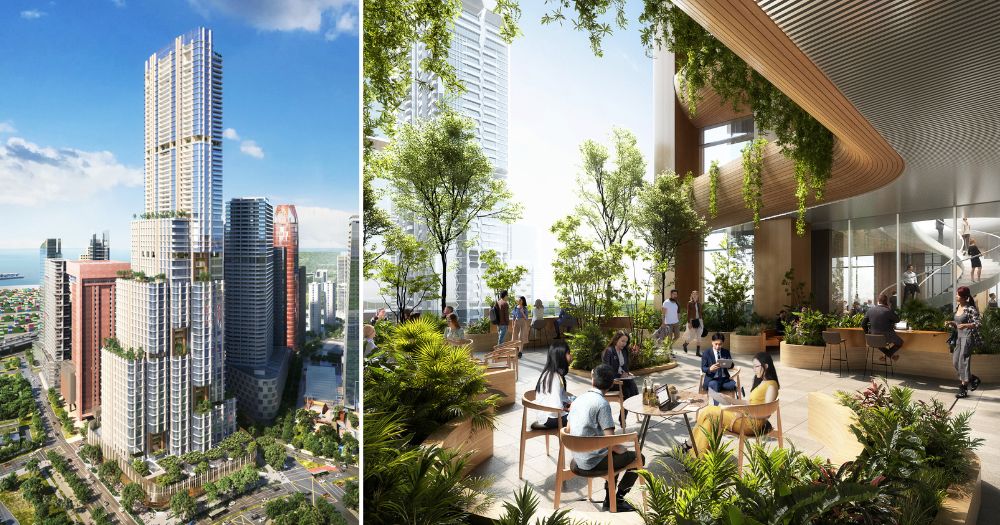Follow us on Telegram for the latest updates: https://t.me/mothershipsg
The design of Singapore's tallest and most sustainable building was unveiled on Oct. 27.
When it is completed in 2028, the building will be 305m tall and will replace the 284m-tall Guoco Tower as the tallest building in Singapore.
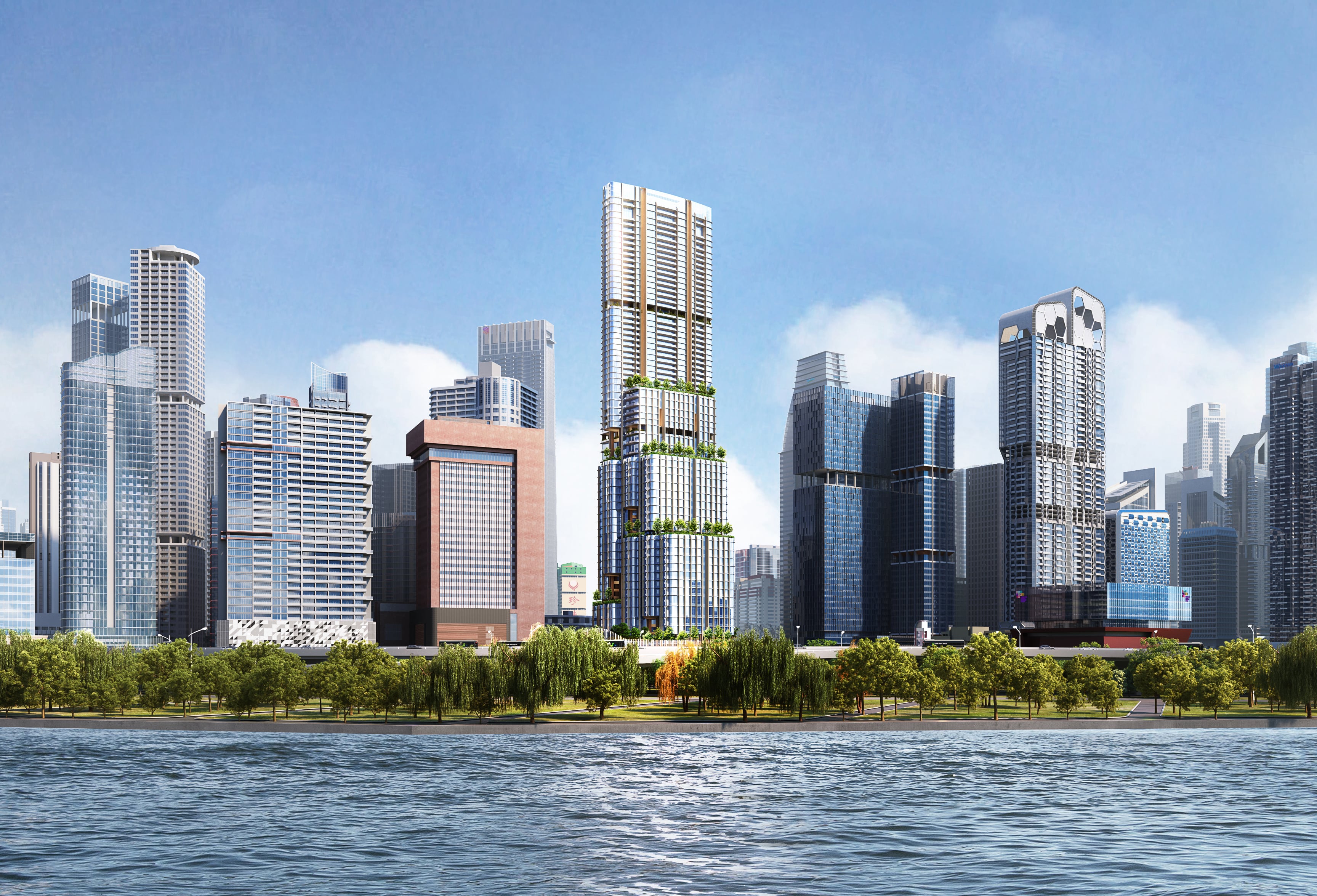
Accessible via Tanjong Pagar MRT station
8 Shenton Way is a mixed-use building that will comprise of public spaces, offices, retail, hotel, and luxury residences.
It will be directly connected to Tanjong Pagar MRT station via an underground walkway.
On the building's ground floor, a public plaza space opens up to the street.
On the second floor, restaurants overlook green spaces which host plants that attract birds and butterflies.
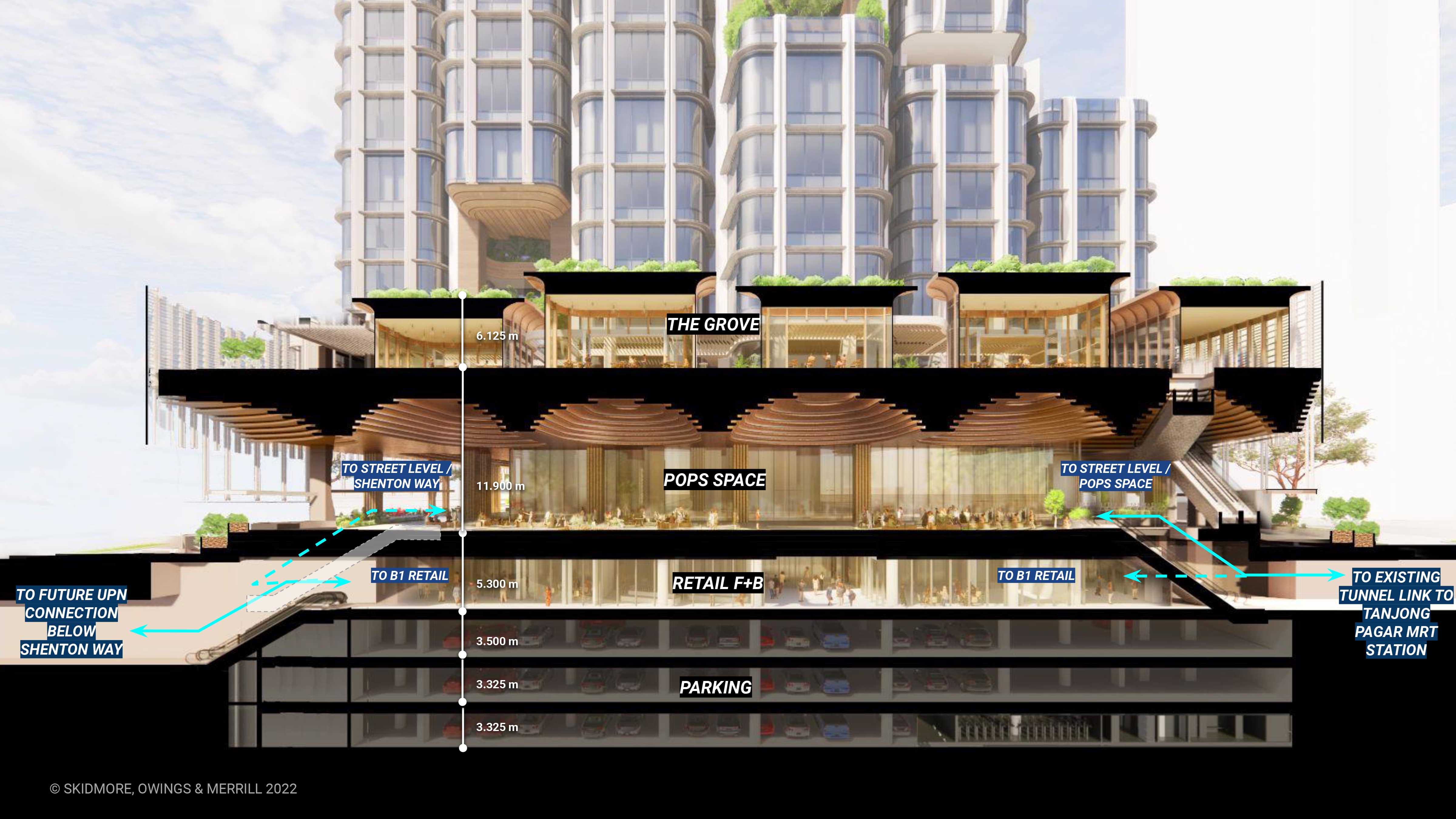
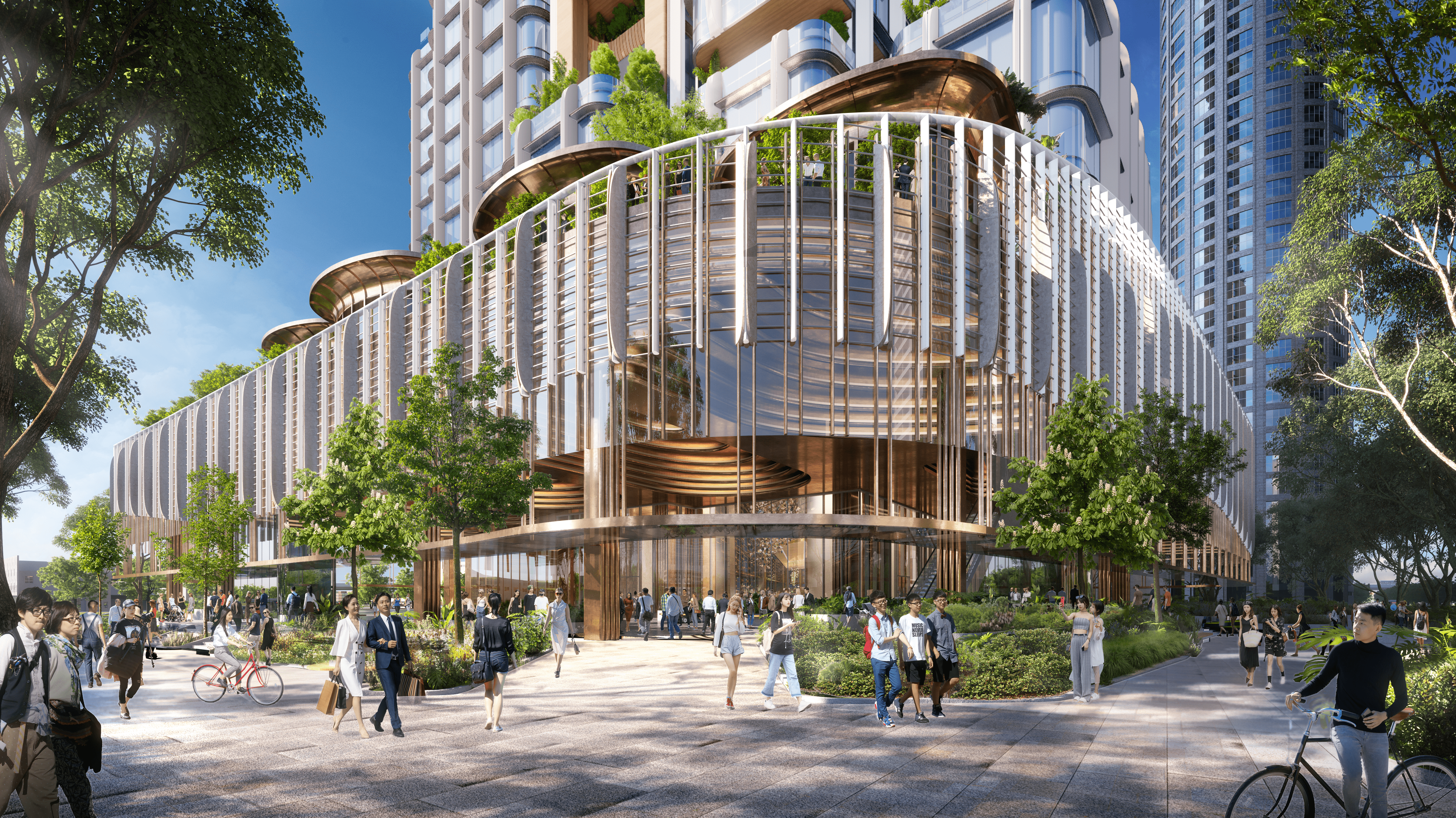
The building was jointly designed by local firm DCA Architects and New York firm Skidmore, Owings & Merrill (SOM).
As the design process took place over the pandemic, it was mostly conducted via Zoom between the two teams.
Most sustainable building in Singapore
Nature and sustainability are driving forces behind the design, said the architects.
The design of 8 Shenton Way is inspired by bamboo forests and the landmark is also set to be one of the most sustainable skyscrapers in Asia.
It aims to attain the Building Construction Authority's (BCA) Green Mark Platinum Certification.
"By seeking to achieve the city’s newest and most rigorous sustainability standards, our design will establish a new paradigm for resilient and elegant high-rise design in Singapore and beyond,” said SOM partner Mustafa Abadan.
The architects said that the skyscraper will save 55 per cent more energy compared to a baseline building.
One major energy demand is cooling. By incorporating vertical and horizontal fins in the design which promote heat transfer, the designers reduced heat coming into the building.
Another strategy to cut down on cooling power is by tapping into the neighbourhood's district cooling plant, which is a more efficient cooling system.
Seven sky gardens
The skyscraper boasts a biophilic design, with seven sky gardens on hotel, residential and office floors.
Altogether, the building will have at least 10,000 square meters of elevated, public green space, which is more than the footprint of the building site.
The architects said that the intention is for building occupants to have easy access to outdoor spaces where they can enjoy fresh air and sunlight.
Health and wellness are also primary design drivers for the skyscraper.
"The idea of integrating nature in a building, I don't know that's been done at this scale and at this height. Within three or four floors of every floor, someone can access nature, escape from their interior environment and be within a lush tropical environment," said SOM's design principal Nic Medrano.
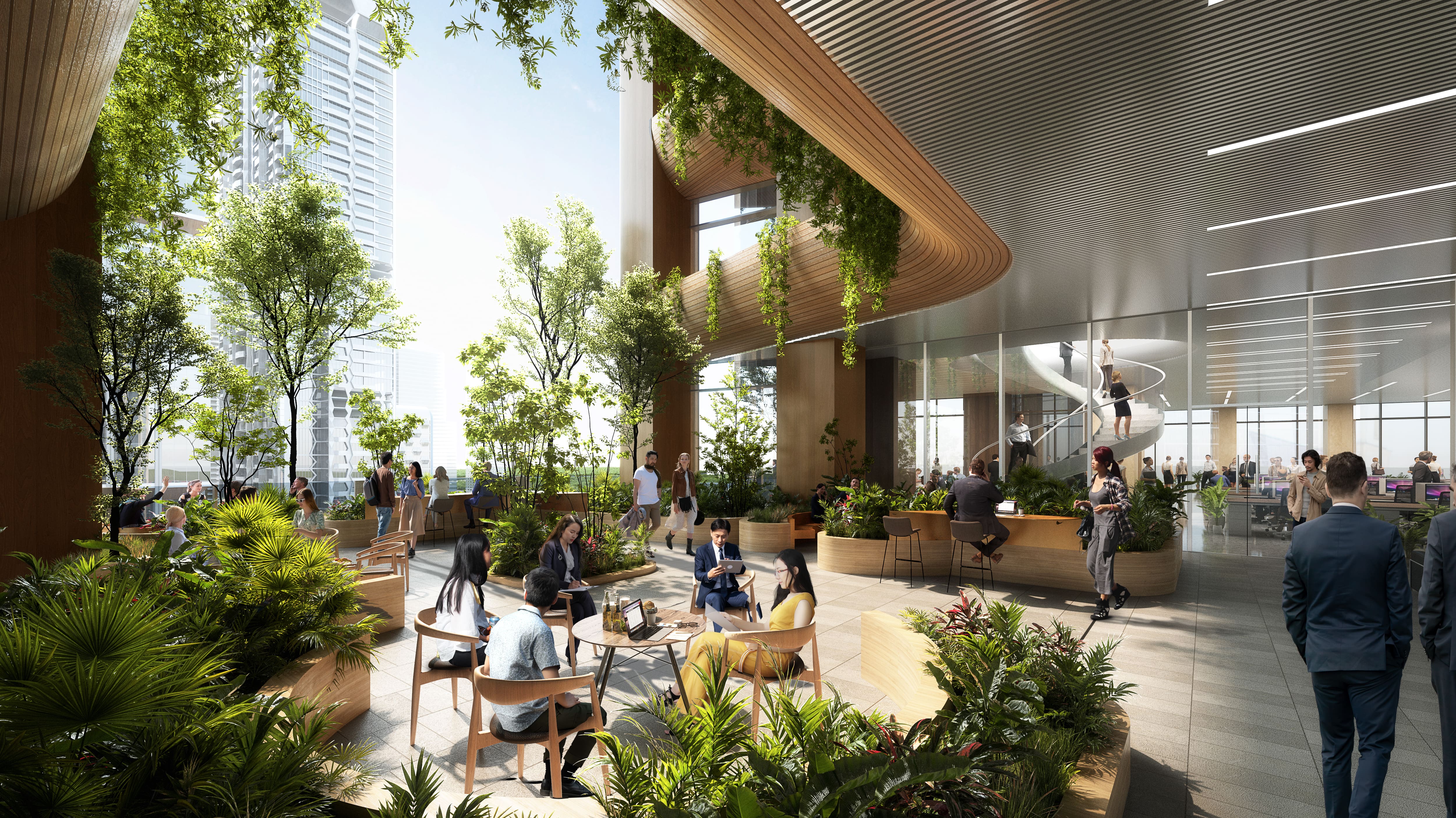
Reusing materials from existing building
8 Shenton Way is currently occupied by a 50-storey building that is formerly known as AXA Tower.
The building facade will incorporate natural materials such as zero-waste terracotta from the region and low-carbon concrete to minimise the carbon produced during the construction process.
Parts of the existing foundation and infrastructure will also be reused, which will reduce the need for materials and lower the carbon footprint of the building.
The building is also the first project under the Urban Redevelopment Authority of Singapore’s Central Business District (CBD) Incentive Scheme, which aims to encourage the conversion of existing, older office buildings in the CBD into mixed-use developments to rejuvenate the CBD.
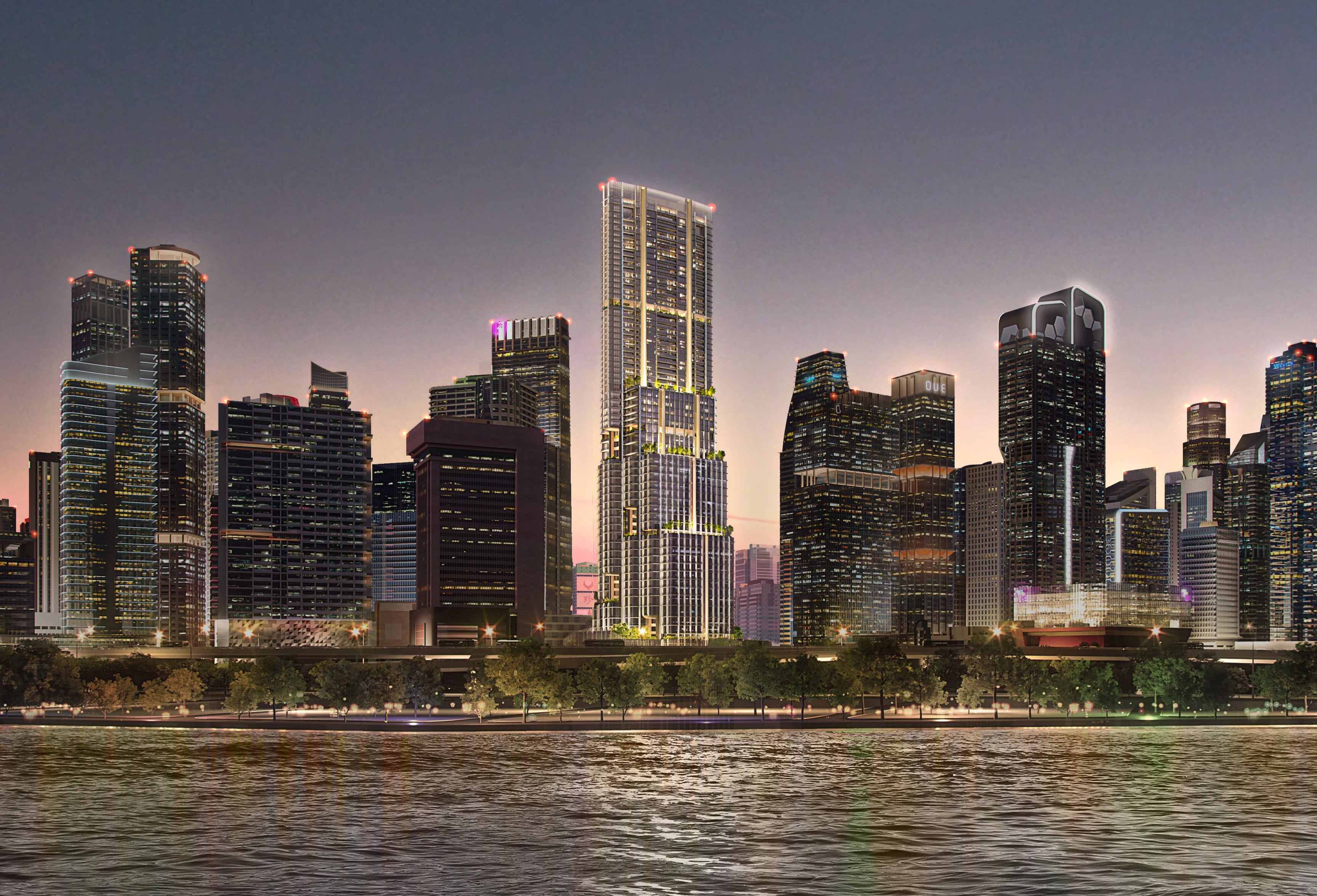
Related stories
All images by SOM/Bezier.
If you like what you read, follow us on Facebook, Instagram, Twitter and Telegram to get the latest updates.
