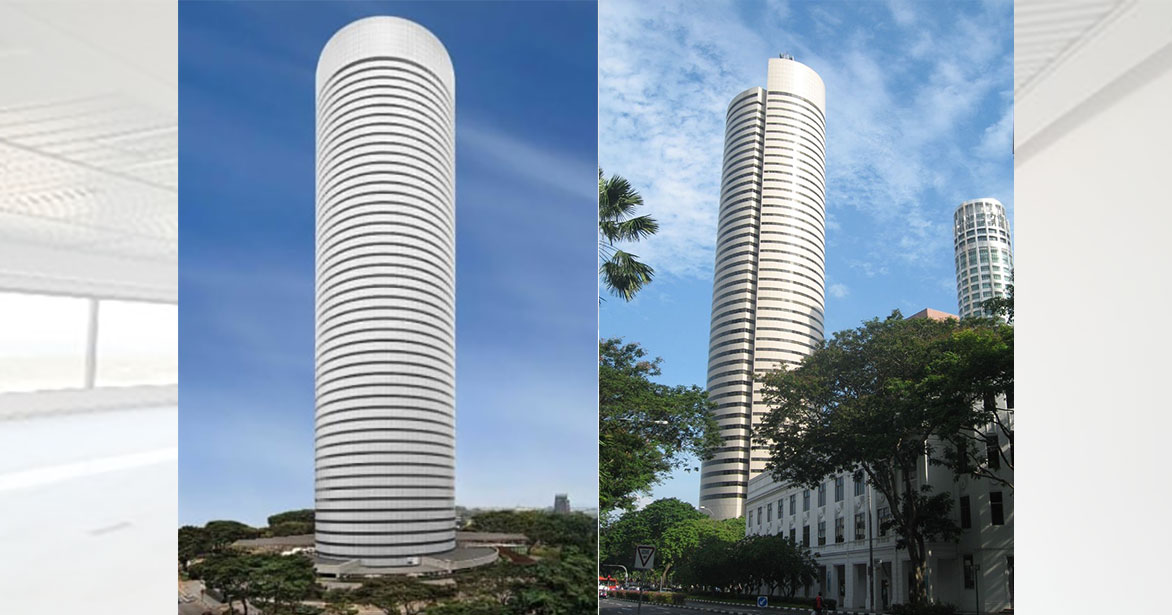Follow us on Telegram for the latest updates: https://t.me/mothershipsg
A 63-storey mixed-use development will be completed at Shenton Way in the Central Business District in about six years' time, making it the tallest skyscraper in Singapore.
Urban Redevelopment Authority (URA) documents stated the maximum approved height as 305m, which is more than 20m taller than the 284m-tall Guoco Tower, currently the tallest building in Singapore.
CNA reported that a URA spokesperson said on Aug. 5 that the approved building height of 305m at 8 Shenton Way is the highest granted by the authority for developments in Singapore.
“The allowable building heights are subject to technical requirements as well as evaluation based on respective site context,” the spokesperson said.
Forbes reported the building is set to be completed by 2028, according to CNA.
Formerly AXA Tower
The new development will be built at 8 Shenton Way in Tanjong Pagar.
The site is currently occupied by a 50-storey building, formerly known as AXA Tower.
The site first hosted the Treasury Building in 1986, which was the former headquarters of state investment firm Temasek Holdings.
Chinese Internet giant Alibaba and a consortium led by Singapore-based real estate company Perennial Holdings have obtained approval for plans to build the building.
Currently, Guoco Tower is the only building in Singapore to exceed 280m in height.
The current world's tallest building is the Burj Khalifa in Dubai at 828m.
Alibaba Group agreed to buy a 50 per cent stake in AXA Tower in 2020.
That stake saw the property valued S$1.68 billion.
Various uses
The new building will have retail, restaurant, office, hotel and residential components, and an underground pedestrian link.
The total gross floor area will be up to 148,450 sq m.
Some 59 per cent or 87,967 sq m of the building’s permitted gross floor area will be set aside for commercial use, and 49,421 sq m will be for 215 residential apartments with sky terraces.
The hotel will consist of 11 suites over a total of 6,775 sq m.
The remaining floor area will be for balconies, indoor recreational space and the rooftop.
Top photos via Perennial Holdings Private Limited & Wikipedia
If you like what you read, follow us on Facebook, Instagram, Twitter and Telegram to get the latest updates.
