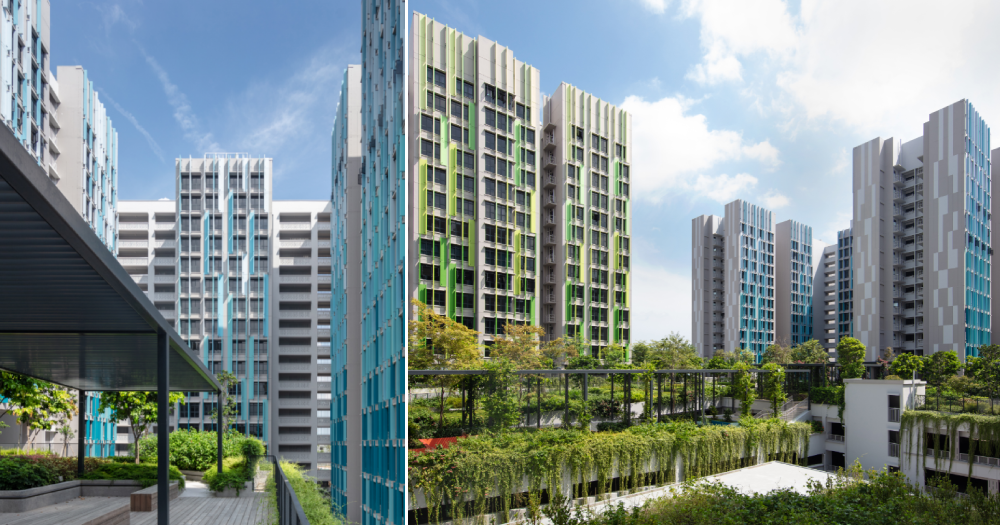The first batch of Bidadari flats, comprising over 2,000 units across three projects – Alkaff Vista, Alkaff LakeView and Alkaff CourtView – was launched in the Alkaff District in 2015.
 Photo credit: HDB
Photo credit: HDB
The projects have been completed, according to a HDB release on Friday (Feb. 26).
Three projects completed
In the release, HDB said that two of the three projects, Alkaff Vista and Alkaff LakeView, have been fully completed. Over 70 per cent of the families have settled into their new homes.
In Alkaff CourtView, where works are progressively being completed for the community spaces, about half of the families have moved into the development.
Alkaff Vista
Alkaff Vista comprises four residential blocks varying from seven to 17 storeys. It has a total of 350 4-room and 5-room units.
Within the development is a supermarket, an eating house, shops and a childcare centre.
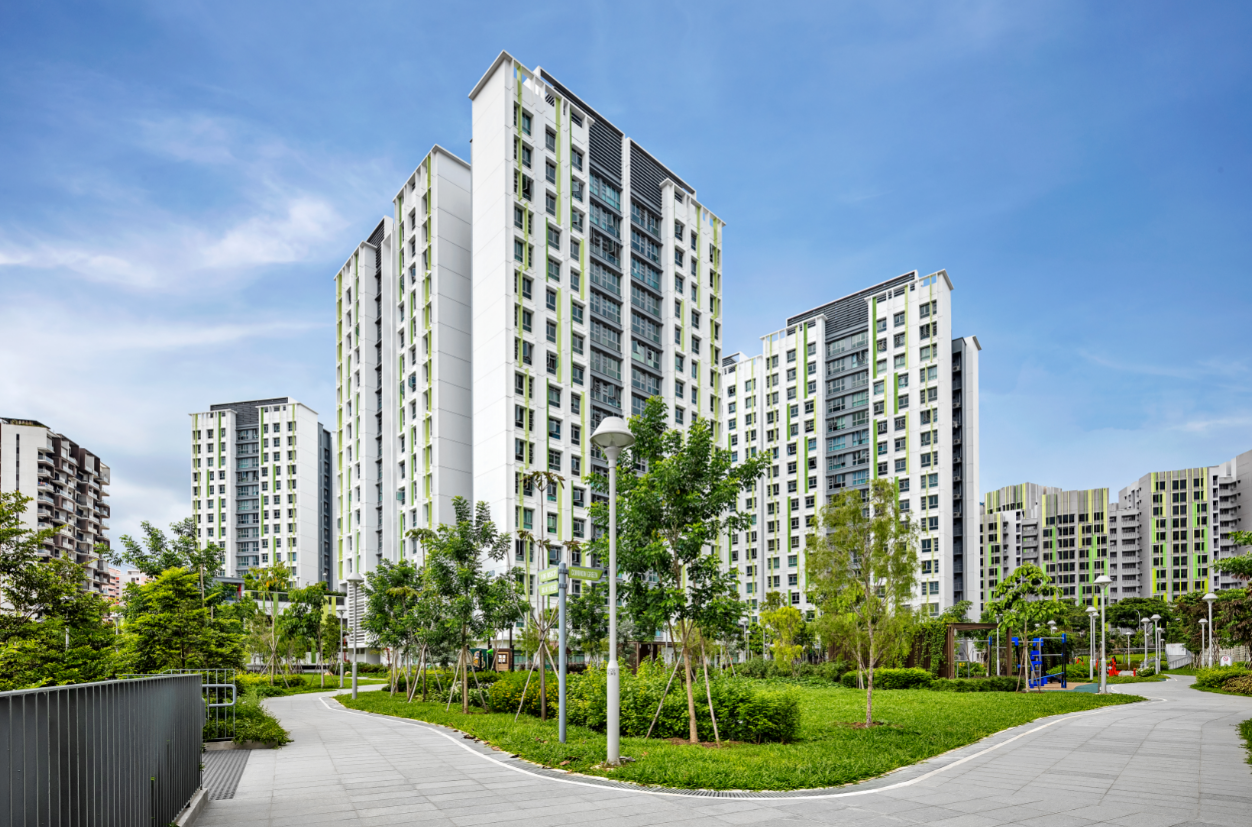 Photo: Chiu Teng Construction Co. Pte Ltd
Photo: Chiu Teng Construction Co. Pte Ltd
Community spaces at Alkaff Vista include a lush landscaped garden as well as a 4,900 sqm common green located next to the precinct grounds.
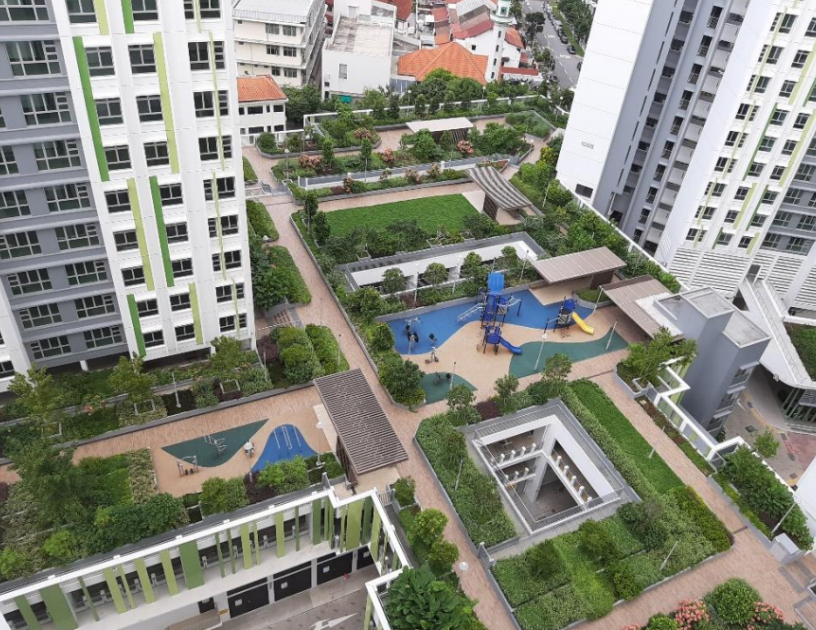 Photo: Chiu Teng Construction Co. Pte Ltd
Photo: Chiu Teng Construction Co. Pte Ltd
Alkaff LakeView
Alkaff LakeView sits across the future new Alkaff Lake and Bidadari Park, which are currently under construction and expected to be completed progressively from 2022.
The development comprises three 17-storey residential blocks, offering a total of 531 3-room and 4-room units.
Units facing Alkaff Lake have also been designed with balconies overlooking the future lake.
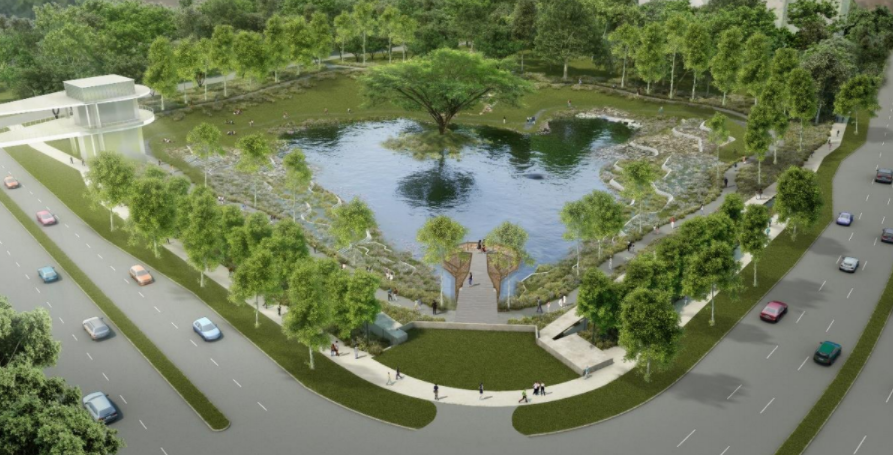 Photo credit: HDB
Photo credit: HDB
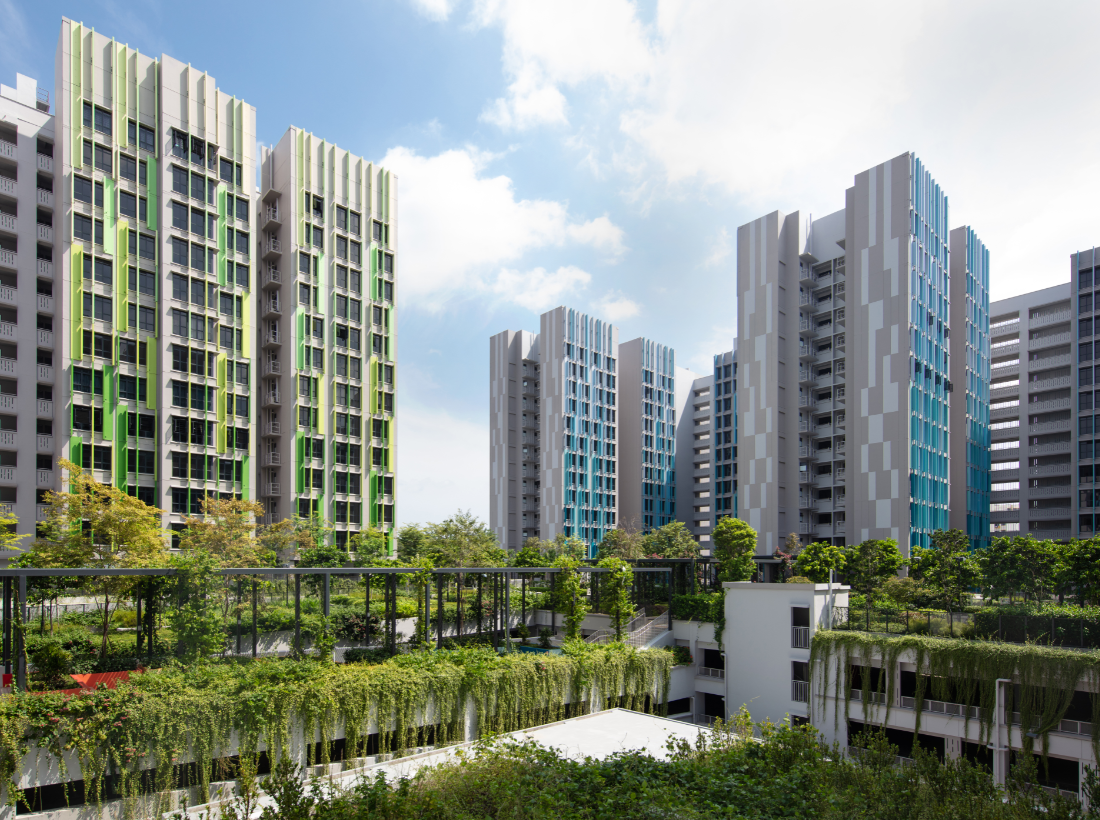 Photo: Finbarr Fallon
Photo: Finbarr Fallon
A multi-storey car park with a vast rooftop garden links all three blocks together.
Residents can take in views of the upcoming Alkaff Lake from the viewing deck at the rooftop garden in future.
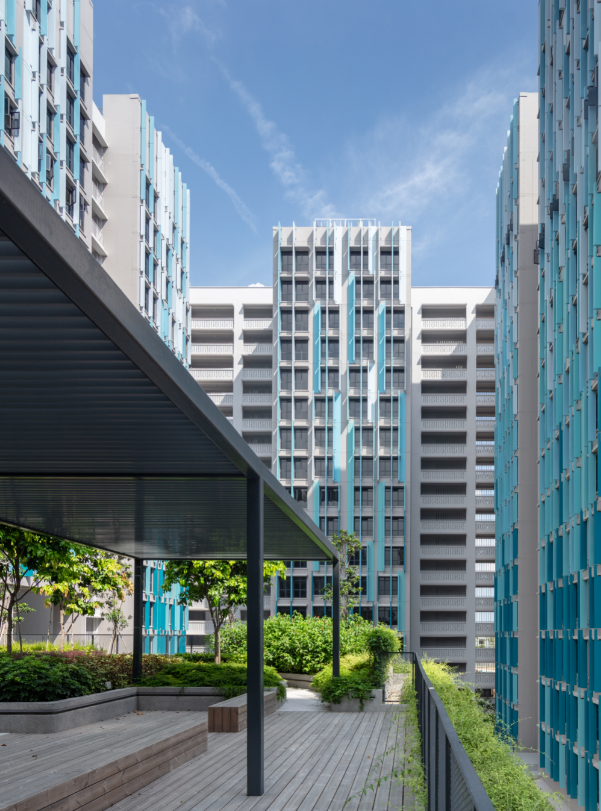 Photo: Finbarr Fallon
Photo: Finbarr Fallon
Alkaff CourtView
Alkaff CourtView comprises six residential blocks varying in height from six to 17 storeys, with a total of 1,258 units of 2-room Flexi, 3-room and 4-room flats.
Green courtyard spaces with ample seating are interwoven throughout the development at both the ground level and on the rooftops of the lower-rise blocks.
Unique to Alkaff CourtView is a six-metre wide verandah that runs the length of the project along Upper Serangoon Road.
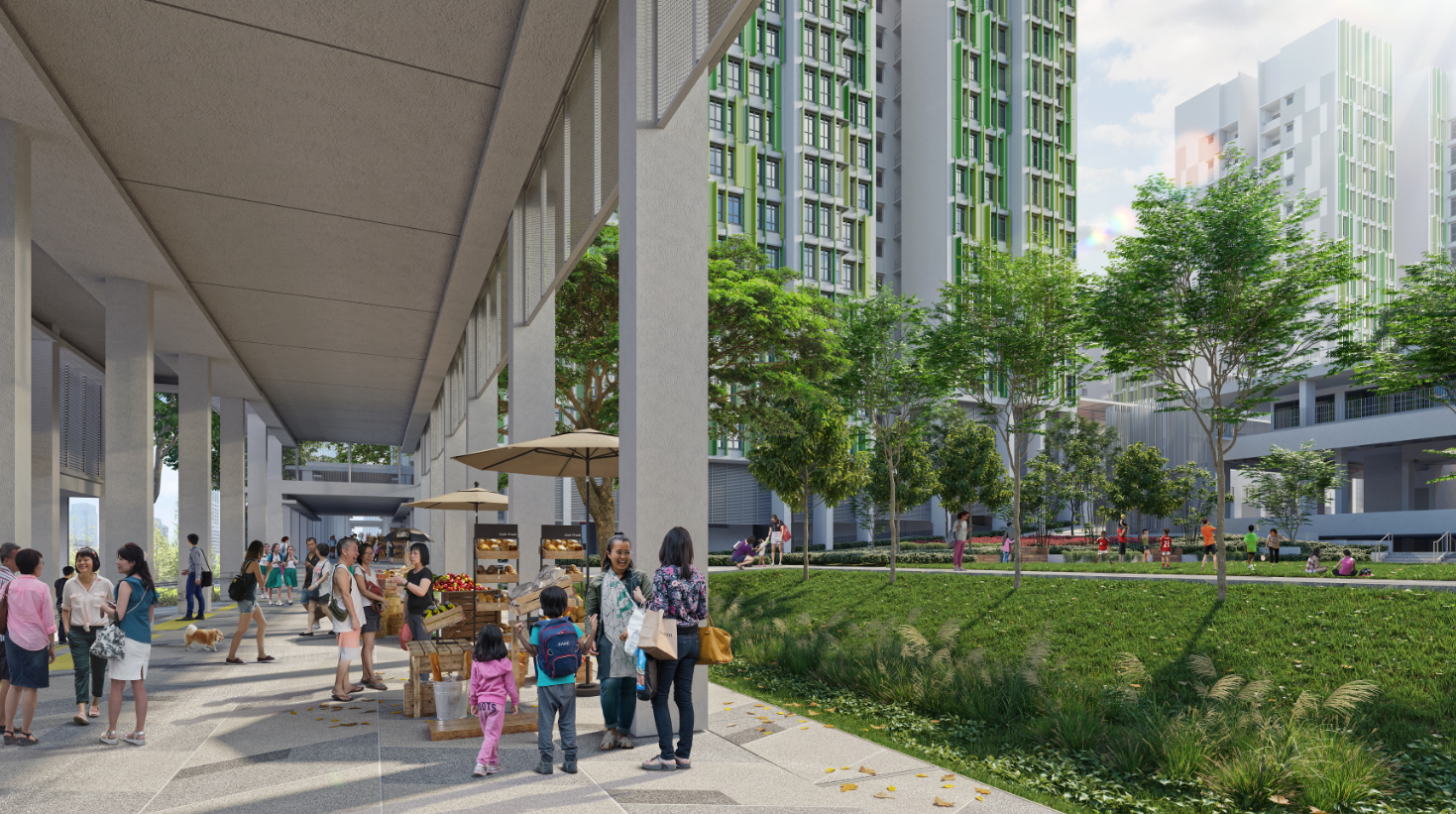 Photo credit: HDB
Photo credit: HDB
It serves as a sheltered pathway linking the blocks to the precinct pavilion and bus stop, and also provides ample space for residents to hold recreational and community activities.
Other special features
All three projects are also located along a “green spine”, known as the Bidadari Greenway.
At 1.6km long, the greenway runs alongside Bidadari Park Drive, linking the precincts to Bidadari Park. It will feature lush greenery and flowering plants, and be lined with rest spots, fitness corners, and social communal facilities.
The three developments are also designed with eco-friendly features such as separate chutes for recyclable wastes, and a Pneumatic Waste Conveyance System to provide cleaner waste disposal.
Other eco-friendly features include LED lights in the common areas, and lifts with regenerative drives where lift movements generate energy to power the lift lights and fans.
Bidadari background info
HDB unveiled its master plan for the new Bidadari Estate in 2013.
It was envisioned to be a "tranquil urban oasis". Four distinctive districts, Alkaff, Bartley Heights, Park Edge and Woodleigh, were introduced.
All 12 public housing developments have already been launched in Bidadari, with the final three projects launched in the recent Feb. 2021 BTO exercise.
The 93-hectare estate is served by three MRT stations (Woodleigh, Potong Pasir and Bartley), with most units located within a walking distance of 400m to an MRT station.
Top photo courtesy of Finbarr Fallon.
If you like what you read, follow us on Facebook, Instagram, Twitter and Telegram to get the latest updates.
