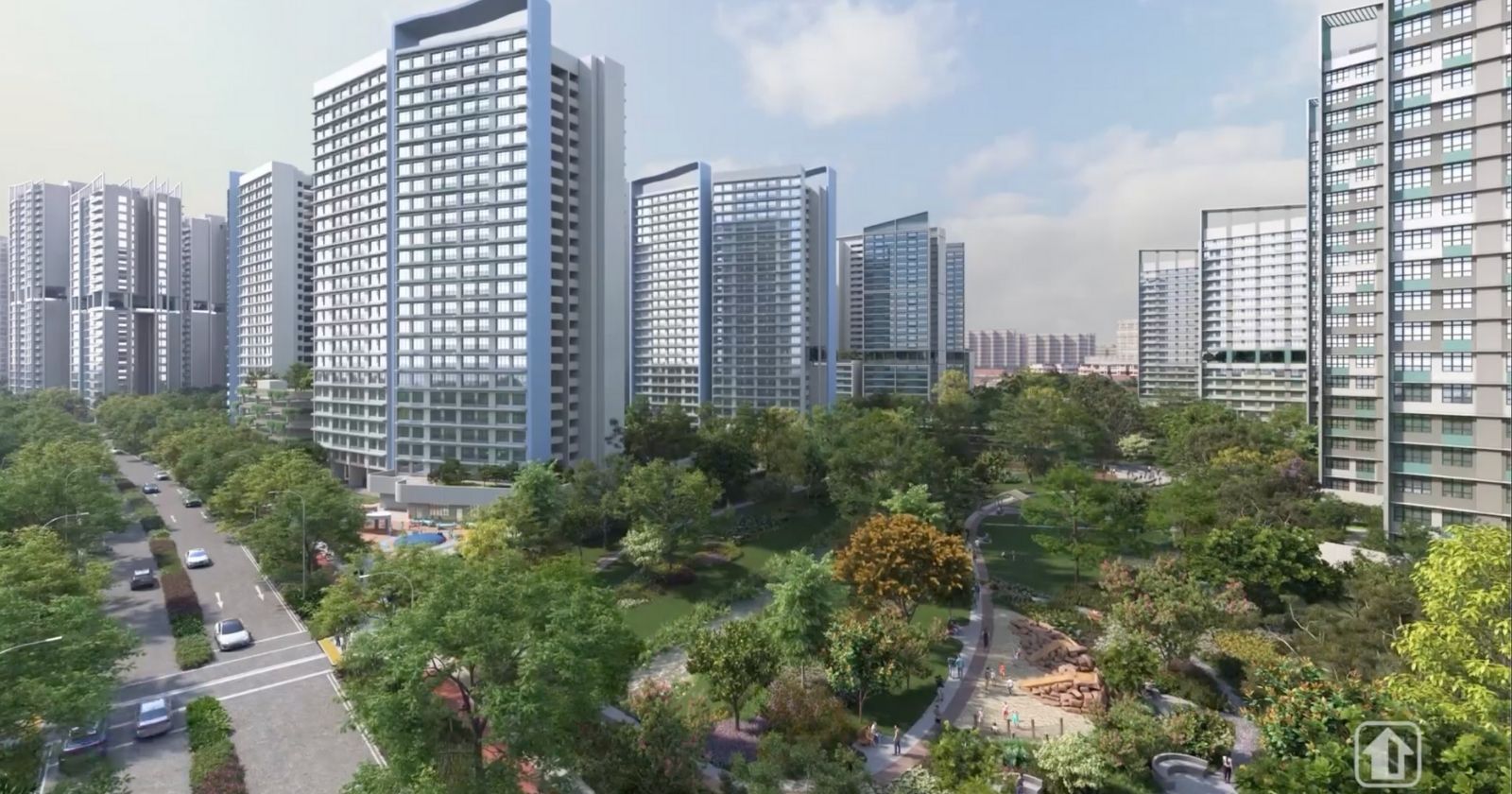The first two Build-to-Order (BTO) projects in the upcoming Bayshore estate are set to be launched for sale in the second half of 2024.
The 1,400 units comprise of two-room flexi, three-room and four-room flats, and will likely fall under the new Plus model of flats, said the Housing Development Board (HDB) on Oct. 16, according to The Straits Times (ST)
Plus models are flats in choicer locations that come with more subsidies and tighter restrictions including a 10-year minimum occupancy period.
Planned as an extension of Bedok town, the 60-hectare estate sits on reclaimed land bounded by Upper East Coast Road, Bayshore Road and the East Coast Parkway.
Speaking at the HDB Awards Ceremony on Oct. 16, Minister for National Development Desmond Lee said that the new estate in East Coast will yield about a total of 10,000 new homes when completed, reported CNA.
About 7,000 of these will be public housing while the remaining 3,000 units will be private housing.
The Bayshore estate is expected to be completed by the mid-2030s.
Full-height windows and beamless look
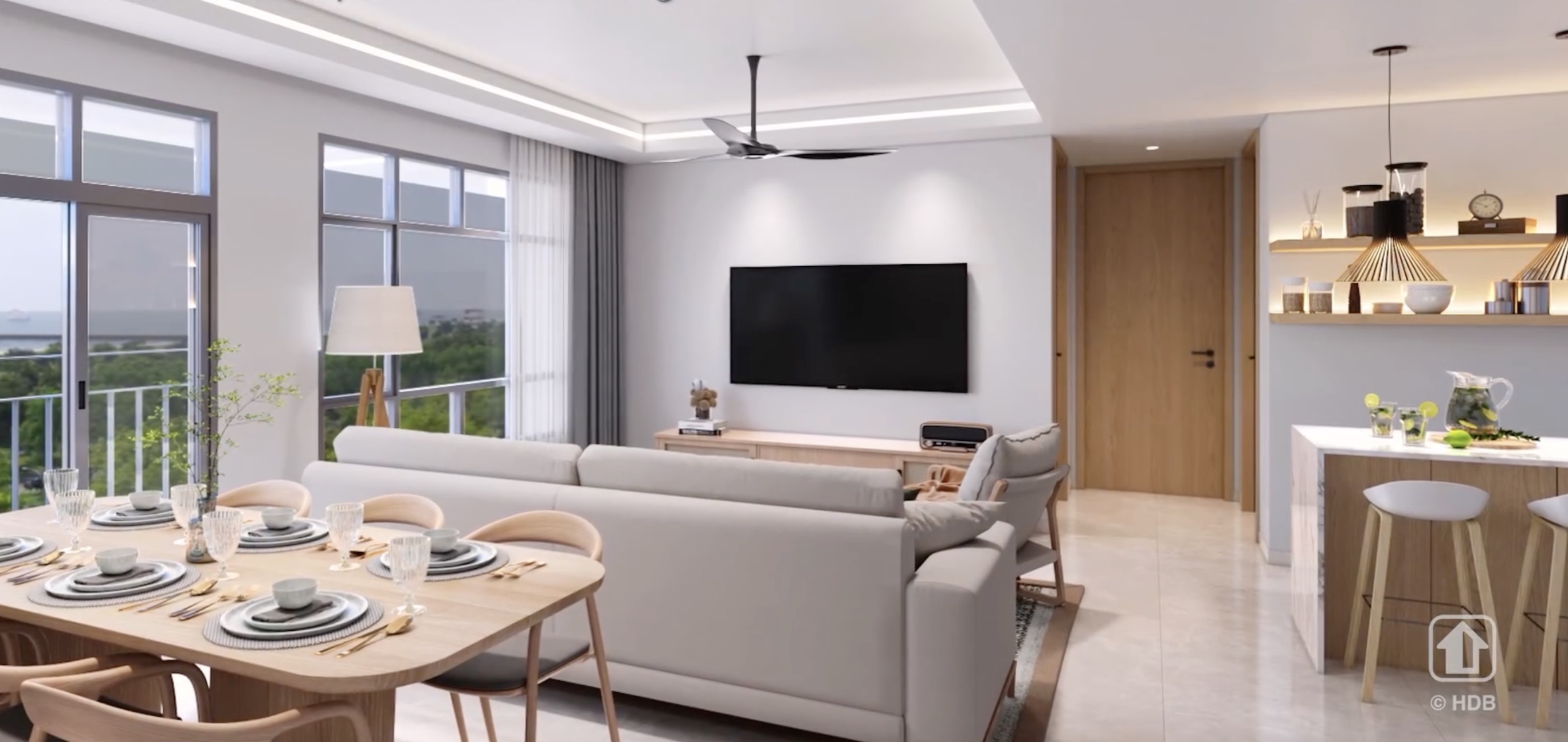 Photo from HDB via Desmond Lee's Instagram
Photo from HDB via Desmond Lee's Instagram
Flats in the first two BTO projects will have full-height windows for residents to take in waterfront views for units facing East Coast Park, or city views for those facing Bedok town, reported ST.
Within the units, structural beams and columns in the flats will be kept to the edges for a beamless look.
This will allow home owners the flexibility to customise their units’ layouts.
Planned estate features
Most of the homes in Bayshore will be within a five-minute walk from MRT stations — the upcoming Bayshore and Bedok South stations on the Thomson-East Coast Line.
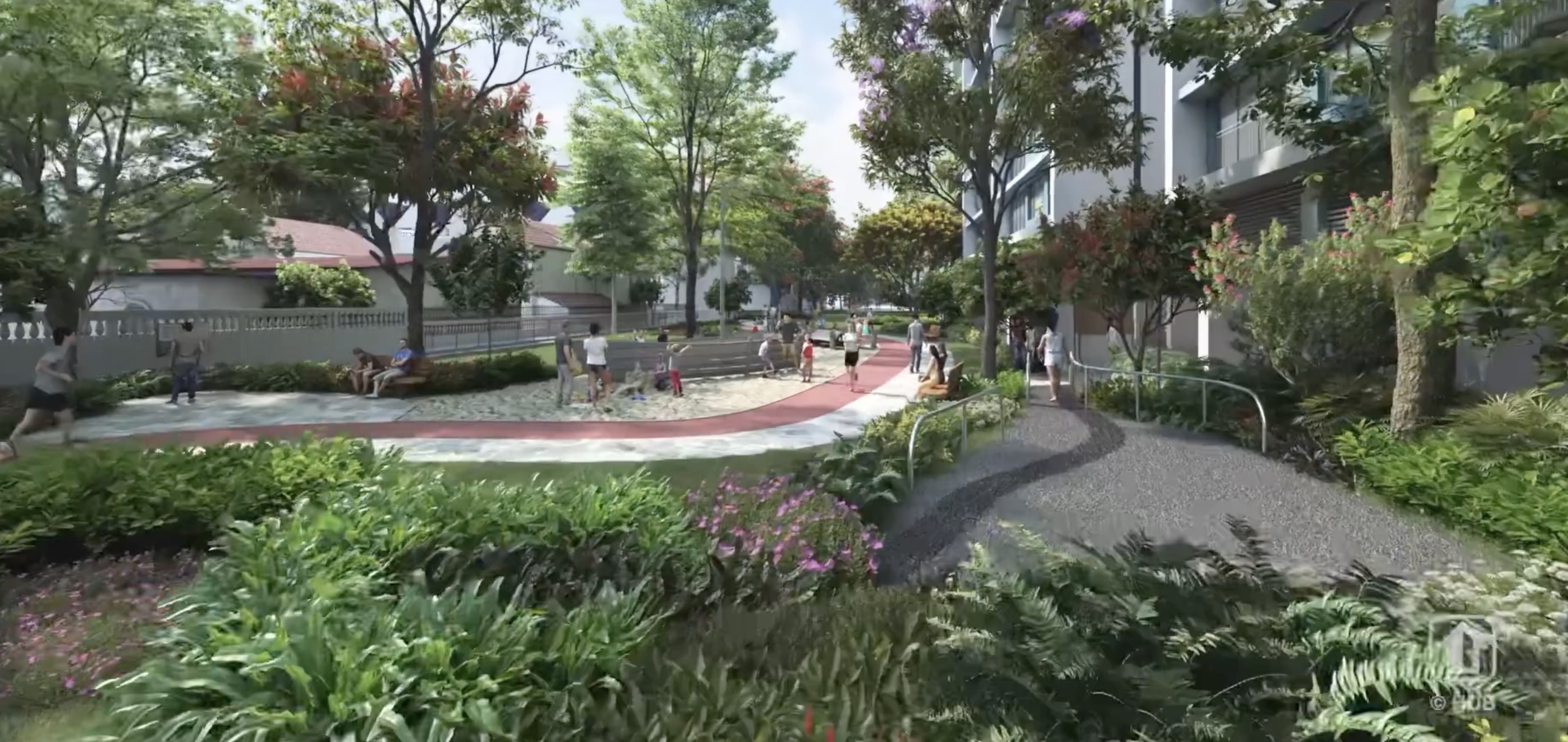 Photo from HDB via Desmond Lee's Instagram
Photo from HDB via Desmond Lee's Instagram
There will also be a network of cycling and walking paths that will be connected to the Round Island Route park connector and the upcoming green corridor from East Coast Park to Changi Beach.
Residents can also enjoy a central park with open lawns for picnics, rustic-themed playgrounds and various walking trails to explore the area.
Bayshore Drive, a street lined with shops, eateries, supermarkets, health and medical facilities, sports and recreational facilities, and resting spots will also be available, reported ST.
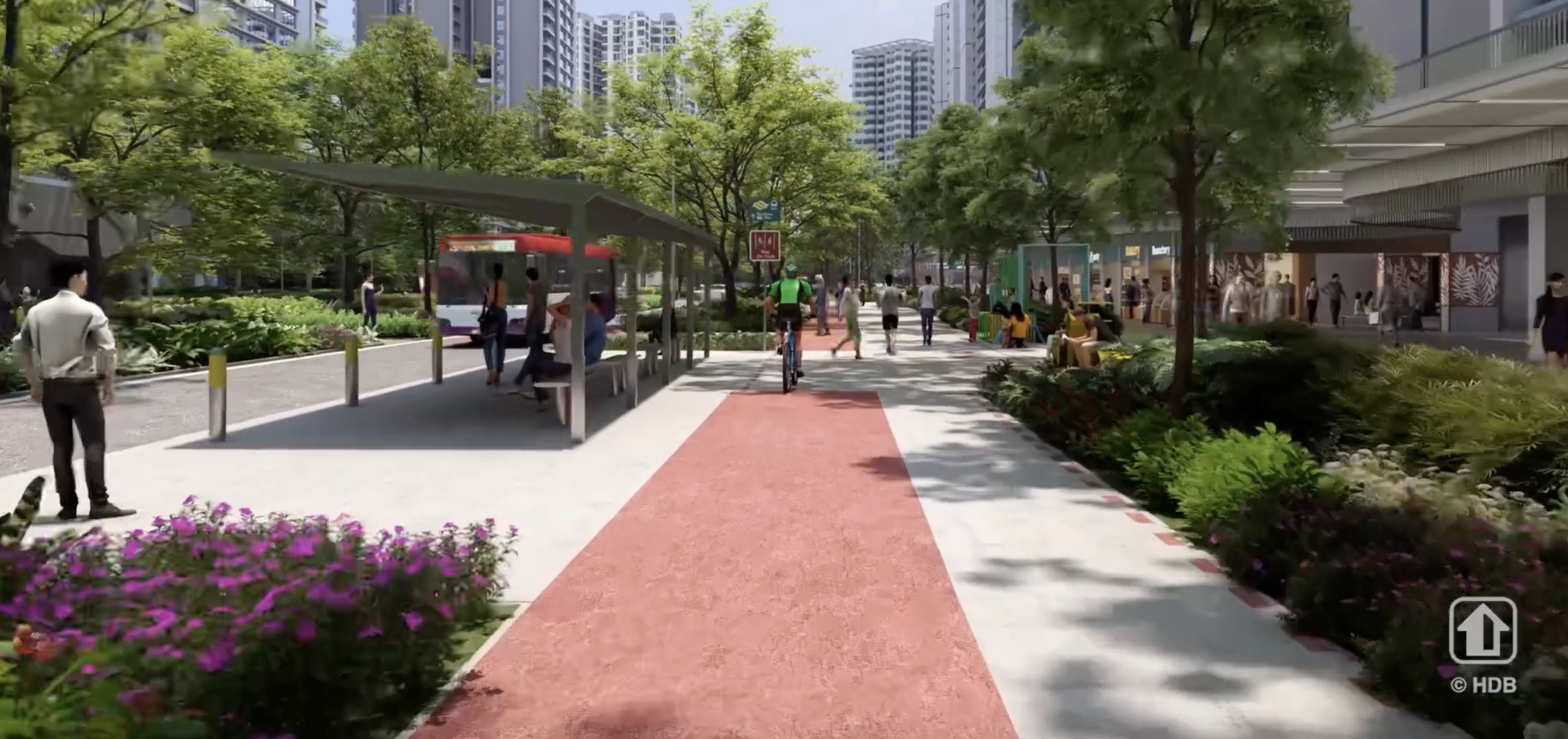 Photo from HDB via Desmond Lee's Instagram
Photo from HDB via Desmond Lee's Instagram
Along this street is a 400-metre “transit priority corridor” that will have bus-only lanes, with footpaths, cycling paths and wider sheltered pavements on both sides.
HDB also said that Bayshore will be designed and developed with sustainable design strategies and smart infrastructure.
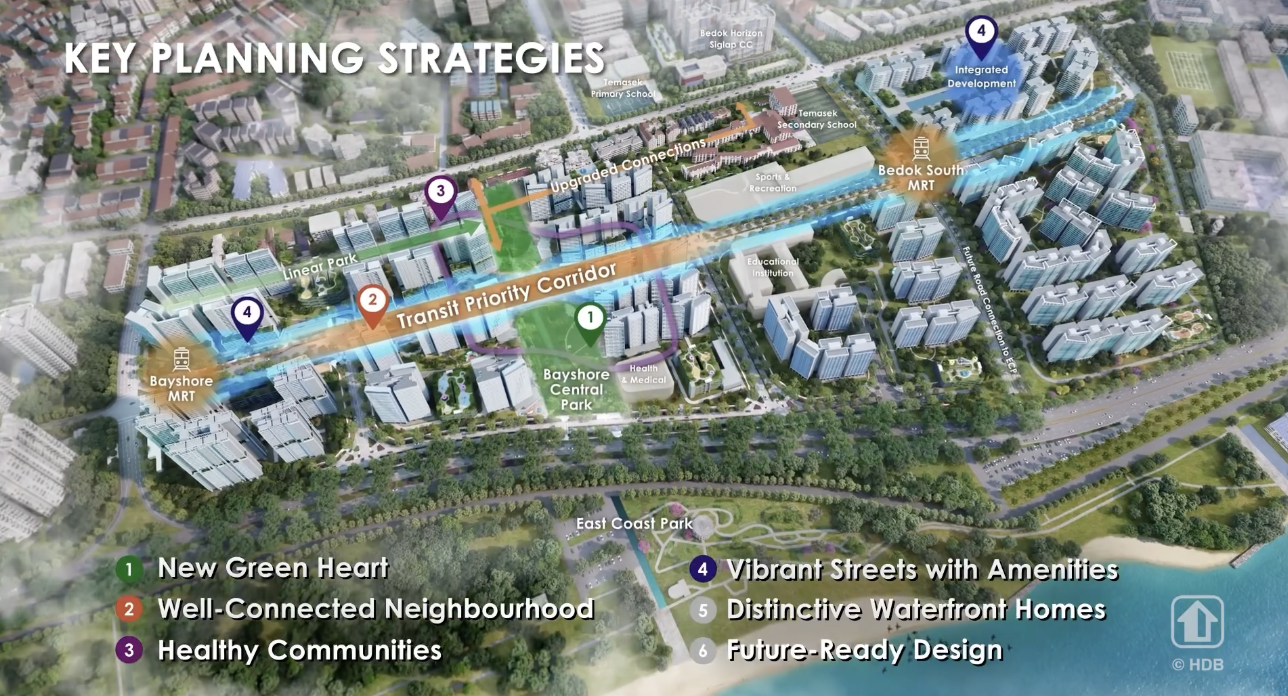 Screenshot from Desmond Lee's Instagram.
Screenshot from Desmond Lee's Instagram.
For example, the first two BTO projects will use solar roofs and a pneumatic waste conveyance system — a vacuum-like suction to transport household waste via underground pipes to a centralised bin centre.
From Oct. 19, the public can give feedback on the plans for the new estate by visiting the Bayshore exhibition at HDB Hub.
Top photos from HDB via Desmond Lee's Instagram

If you like what you read, follow us on Facebook, Instagram, Twitter and Telegram to get the latest updates.

