If home is where the heart is, then these five beautiful houses will likely set your hearts racing. Once filled by the who's who of a bygone era, these mansions have now attained conservation status, which means you'll be seeing them around for a long time. You'll definitely not be able to live in them today, but no harm looking. You might be able to get them in your next life.
For the romantic: Alkaff Mansion
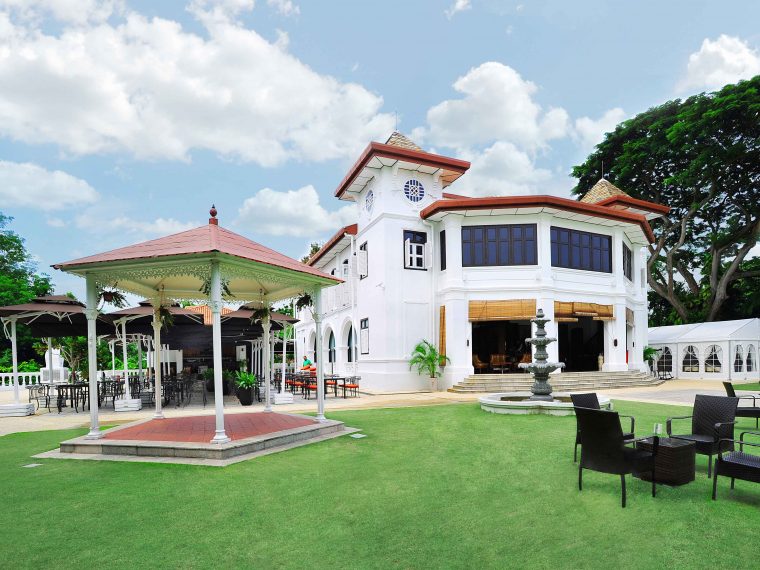 Alkaff Mansion. Source: Alkaff.sg.
Alkaff Mansion. Source: Alkaff.sg.
Built in 1918 by Syed Mohammed bin Abdul Rahman Alkaff, this beautiful Tudor-style mansion was constructed in the 19th century on Telok Blangah Green and overlooks a panoramic view of Keppel Harbour. The Alkaffs were very successful traders of sugar, spice, and coffee who ventured into the property business.
The Alkaffs used the Alkaff Mansion as a family villa as well as a place to entertain their high profile guests throughout the 1930s. After the war, the mansion was sold off by the family and subsequently went to the government who developed the area as part of the Mount Faber Park Extension Project.
After its redevelopment, the Alkaff Mansion was home to a Dutch-Indonesian restaurant in 1990 as well as an Italian restaurant in 2011. Don't have the time to check it out? This Google Maps photo sphere is for you.
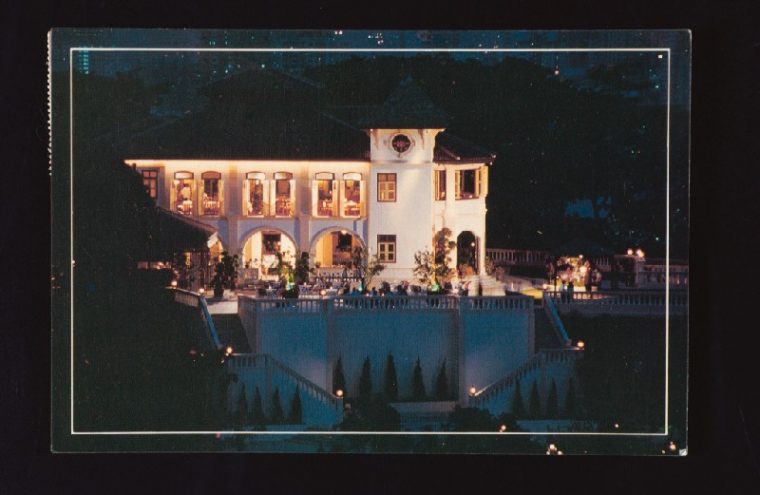 Alkaff Mansion at night, as depicted on a postcard. Source: Roots.sg.
Alkaff Mansion at night, as depicted on a postcard. Source: Roots.sg.
Why you'll love this house:
Other than the promise of a great sea view, the mansion has broad stairways and a sprawling outdoor area. Stone balustrades with English motifs also surround the mansion. To complete the castle look, the mansion has turrets on each side - making it the perfect location to play out your Romeo and Juliet fantasies.
For the Feng Shui master: The House of Tan Yeok Nee
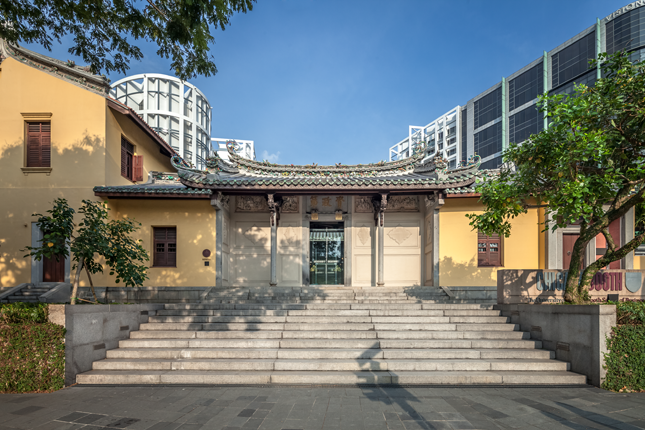 House of Tan Yeok Nee. Source: Roots.sg.
House of Tan Yeok Nee. Source: Roots.sg.
Tan Yeok Nee was a Teochew businessman who dabbled in all kinds of business - textiles, port trading, spices, opium, liquor, and even property. With the fortunes he amassed, Tan built this elaborate Chinese-style mansion in the heart of Orchard Road in 1885.
Tan's mansion was one of four iconic Southern Chinese-style mansions in Singapore built in the 19th century. Today, it is the only one left standing. Over the years, the mansion was occupied by the Malayan Railway stationmaster, the St Mary's Home and School for Eurasian Girls, the Salvation Army, the Japanese army, and finally, the University of Chicago Booth School of Business.
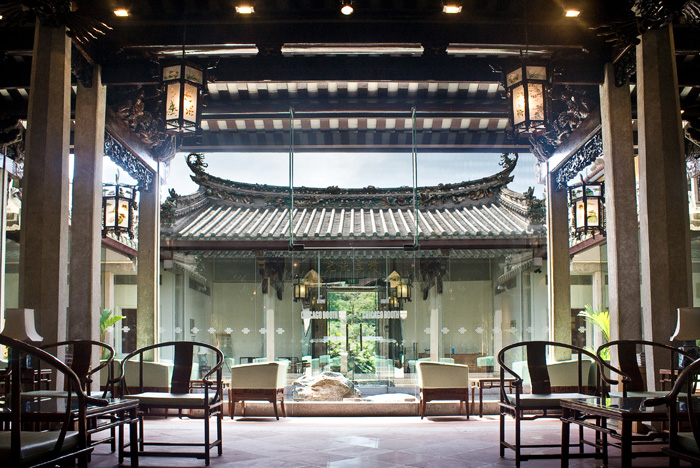 Interior of the House of Tan Yeok Nee when it was occupied by University of Chicago Booth School of Business. Source: Archifest.sg.
Interior of the House of Tan Yeok Nee when it was occupied by University of Chicago Booth School of Business. Source: Archifest.sg.
Why you'll love this house:
The House of Tan Yeok Nee was built according to Southern Chinese tradition and fengshui principles. The house is oriented east-west, and the rooms are arranged symmetrically. The house also has two courtyards, as well as a grand ancestral room which serves as the entrance hall that visitors will first encounter.
Additionally, the roofs contain depictions of the five Chinese elements - fire, earth, water, metal, and wood. Combining the elements is said to reflect balance and harmony. The roofs also spot the traditional Fujian curved eaves, carved mythical beasts and the traditional artisan technique called jian nian where pieces of porcelain are pieced together to form shapes of animals and flowers.
 Horses on the roof made using the 'jian nian' technique. Source:Youtube screen grab.
Horses on the roof made using the 'jian nian' technique. Source:Youtube screen grab.
For the ang mo pai: Command House
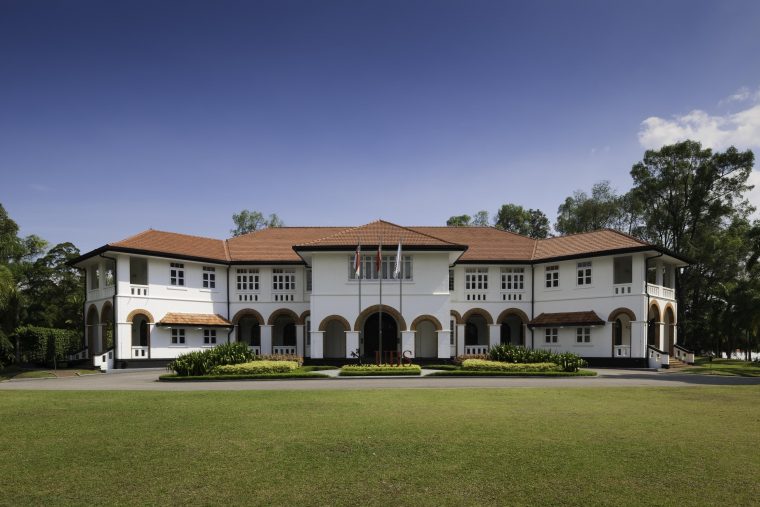 Command House. Source: efinancialcareers.com.
Command House. Source: efinancialcareers.com.
Originally known as Flagstaff House, this house was designed by Frank W. Brewer in 1938. The house was originally built to be the official residence of the British General Officer Commanding (GOC) of Malaya. During the war, the Flagstaff House served as the Combined Operations Headquarters of the British Army and Air Force.
Post-independence, the Flagstaff House became known as Command House. President Ong Teng Cheong stayed briefly at the Command House for a time while the Istana was undergoing renovation work from 1996 to 1998. Having been trained in architecture, Ong oversaw the restoration of the Command House and even commissioned local artwork which were displayed there.
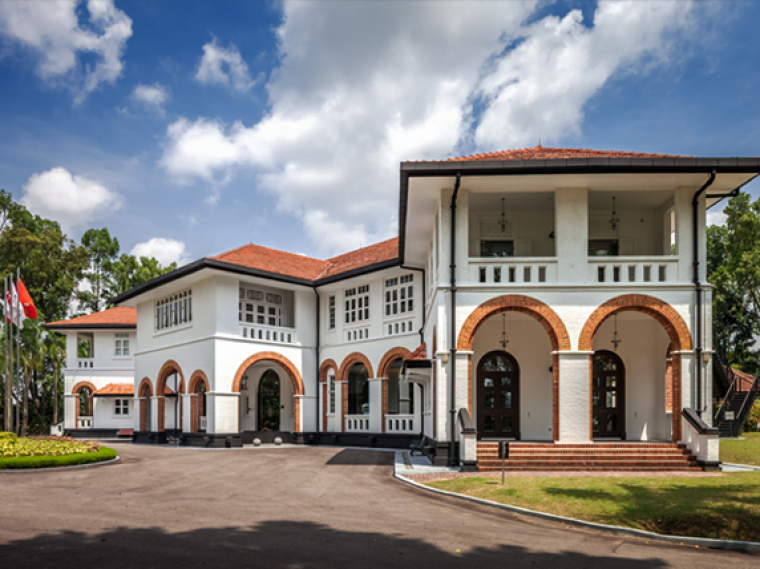 Command house, side view. Source: Roots.sg.
Command house, side view. Source: Roots.sg.
Why you'll love this house:
Brewer's design of the Command House was inspired by the Arts and Crafts movement. As the name suggests, some of the key features emphasise traditional craftsmanship using a variety of materials, and simplicity of design.
You can see this in the combination of exposed bricks and roughcast plaster walls. The house also adapts to the tropical climate by using large windows, doors, and arches that allow for better ventilation.
Looks aside, Command House is spacious. The house itself contains 6 bedrooms and a wine cellar. Away from the main building, there are three blocks which were originally servant quarters. And we haven't even start on the garden, tennis court, and 3-car garage. Perfect for your atas wine tasting and golf sessions.
For Malay royalty: Gedung Kuning aka Yellow Mansion
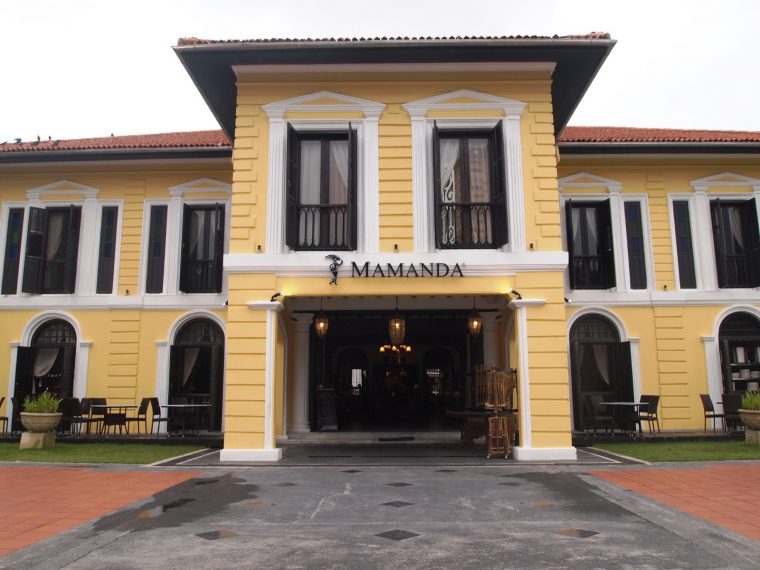 The Yellow Mansion. Source: www.kgglam2013.blogspot.sg.
The Yellow Mansion. Source: www.kgglam2013.blogspot.sg.
Gedung Kuning is Malay for Yellow Mansion. Yellow was the colour that royalty used in the past - and this house was built for some pretty important folks back then. Constructed for the Bendahara (Prime Minister) of the Johore empire, it is debatable whether any prime minister from the sultan's court actually lived there.
Together with the Istana Kampong Gelam, the Yellow Mansion sits on Kampong Glam, a plot of heritage land originally given to Sultan Hussein Mohamed Shah by the British.
For close to a century, this mansion was home to the family of Haji Yusoff, a wealthy merchant as well as pioneer in the Malay community. Today, it is occupied by a restaurant that serves Malay cuisine.
Why you'll love this house:
While the Istana Kampong Gelam, home of the Sultan, would admittedly have much more allure, the Yellow Mansion has its own beauty.
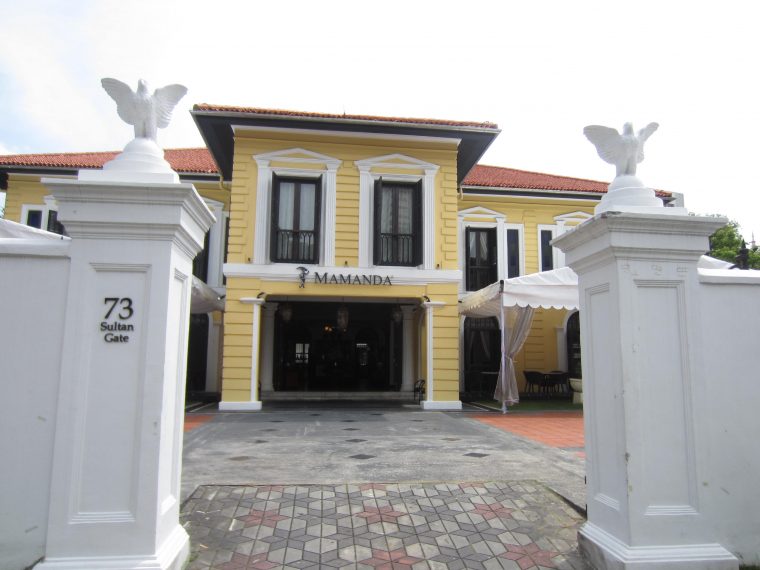 Entrance to the Yellow Mansion, seen with two eagle statues guarding it's gate. Source: www.travelpenchant.wordpress.com.
Entrance to the Yellow Mansion, seen with two eagle statues guarding it's gate. Source: www.travelpenchant.wordpress.com.
The exterior facade of the building is inspired by Classical architecture. You can see these influences in the classical columns and pediments. Tropical influences were also incorporated, such as the overhanging roofs (to shelter from rain) and large open arches and windows (for better ventilation).
Structurally, the house is made mostly of wood and bricks and plaster. Wood was chosen because of its availability and low cost. Carvings throughout the house were done on the wood itself.
Location-wise, the Yellow Mansion sits smack in the middle of Kampong Glam, making it all the easier to immerse yourself in Malay culture.
For the revolutionary: Wan Qing Yuan
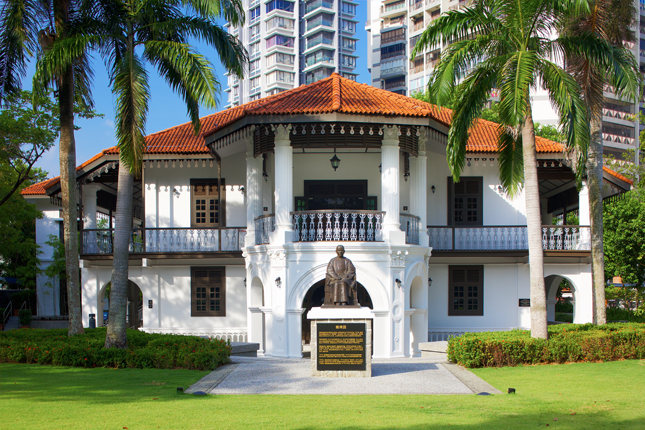 Sun Yat Sen Memorial Hall. Source: Roots.sg.
Sun Yat Sen Memorial Hall. Source: Roots.sg.
Wan Qing Yuan is also known by its other moniker - Sun Yat Sen Villa. Sun Yat Sen was a revolutionary who helped overthrow the Qing dynasty in 1912. Chinese immigrants in Nanyang (Southeast Asia) were active supporters in Sun's revolution. Whenever Sun visited Singapore to promote his nationalist cause, he stayed at the Wan Qing Yuan.
Built in the 1880s by Chinese businessman Boey Chuan Poh, it was originally named Bin Chan House, supposedly for his mistress Bin Chan. In 1905, the house was bought over by rubber tycoon Teo Eng Hock and renamed Wan Qing Yuan.
Teo offered his villa for Sun to use as headquarters for Sun's nationalist party, the Tong Meng Hui. Today, the villa has been turned into the Sun Yat Sen Memorial Hall.
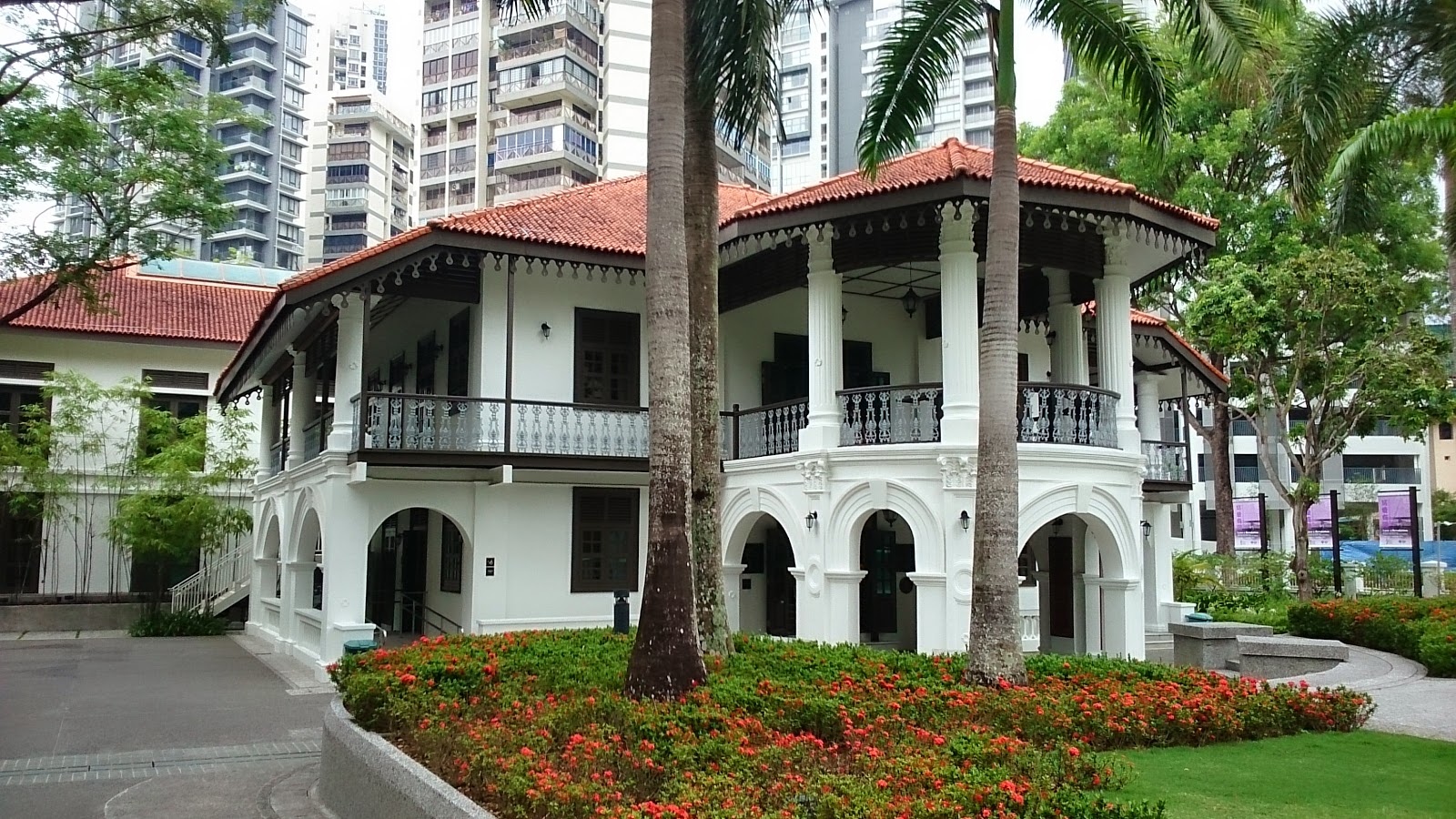 Sun Yat Sen Memorial Hall. Source: www.clumsycompass.blogspot.com.
Sun Yat Sen Memorial Hall. Source: www.clumsycompass.blogspot.com.
Why you'll love this house:
Wan Qing Yuan is a typical colonial villa. As is the case with many of the houses on this list, its European features (such as the iron cast railings and Corinthian columns) are tempered with tropical adaptations in the form of wide windows and open verandahs on either side of the house. The fretted fascia board running along the roof is also typical of Malay design.
The interior of the house, including Sun's study room, was preserved. You can literally walk into his study and pretend to plan your own little revolution.
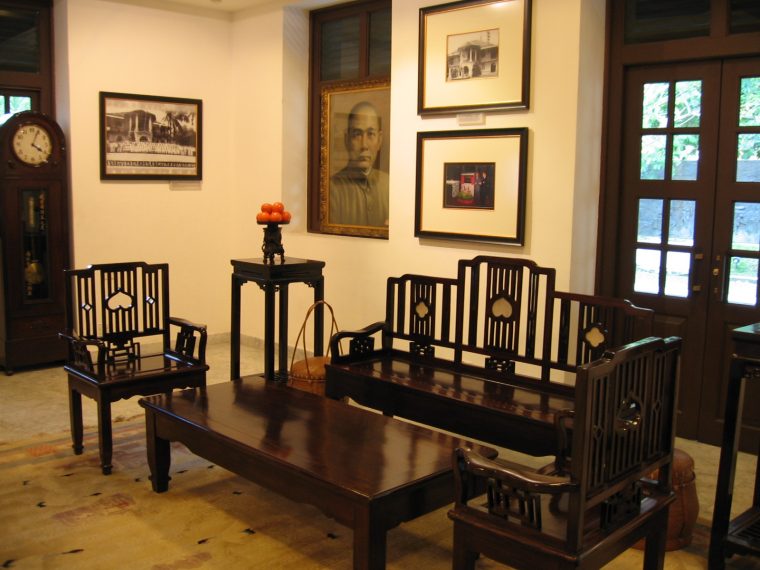 Sun Yat Sen Memorial Hall interior. Source: Wikipedia.
Sun Yat Sen Memorial Hall interior. Source: Wikipedia.
After its renovation in 2010, the interior was redecorated in a Peranakan style. For those who would like a little bit of history along with tea, the exterior garden contains a long bronze wall which depicts murals of 20th century Singapore.
Bonus: Butterfly House
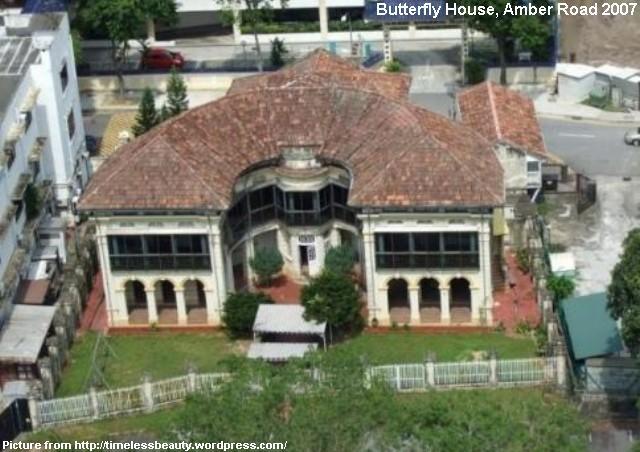 Butterfly House.Taken from Remember Singapore.
Butterfly House.Taken from Remember Singapore.
Now this is technically not a house you can live in because the Butterfly House (or what is left of it) had been integrated into the facade of a condominium.
Designed by architect Alfred John Bidwell, the Butterfly House was his only private residence project. You might be familiar with his other works - the Goodwood Park Hotel and Raffles Hotel.
The Butterfly House was designed for the Cashin family. Back when it was built, the shoreline went all the way up to the back of the house. The wings of the house stretched out on either sides like butterfly wings (hence its name) and faced the sea, designed to catch the cooling sea breeze.
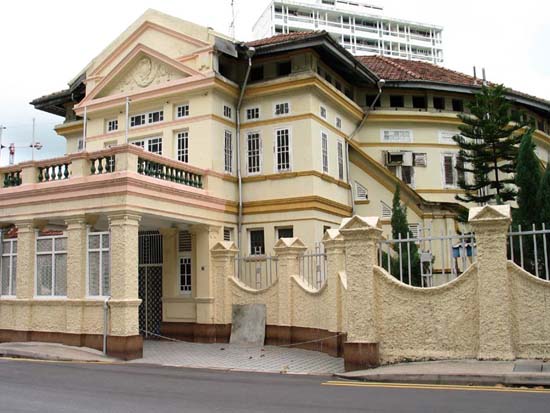 Front view of the Butterfly House before the wings were demolished. Source: NLB Flickr.
Front view of the Butterfly House before the wings were demolished. Source: NLB Flickr.
In 2007, the private developer who bought the land agreed to preserve some parts of the house and integrate them into a new condominium. If you were to walk pass 23 Amber Road today, you can still see the frontage of the old Butterfly House without its wings.
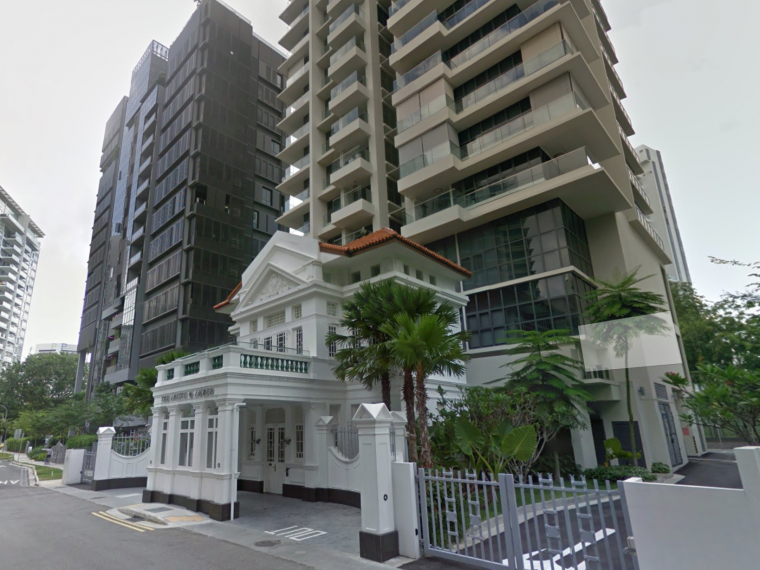 The frontage and partial boundary wall of the Butterfly House, integrated into a condominium. Taken from Google Maps.
The frontage and partial boundary wall of the Butterfly House, integrated into a condominium. Taken from Google Maps.
Top photo from Roots.sg
If you like what you read, follow us on Facebook and Twitter to get the latest updates.
If you like what you read, follow us on Facebook, Instagram, Twitter and Telegram to get the latest updates.